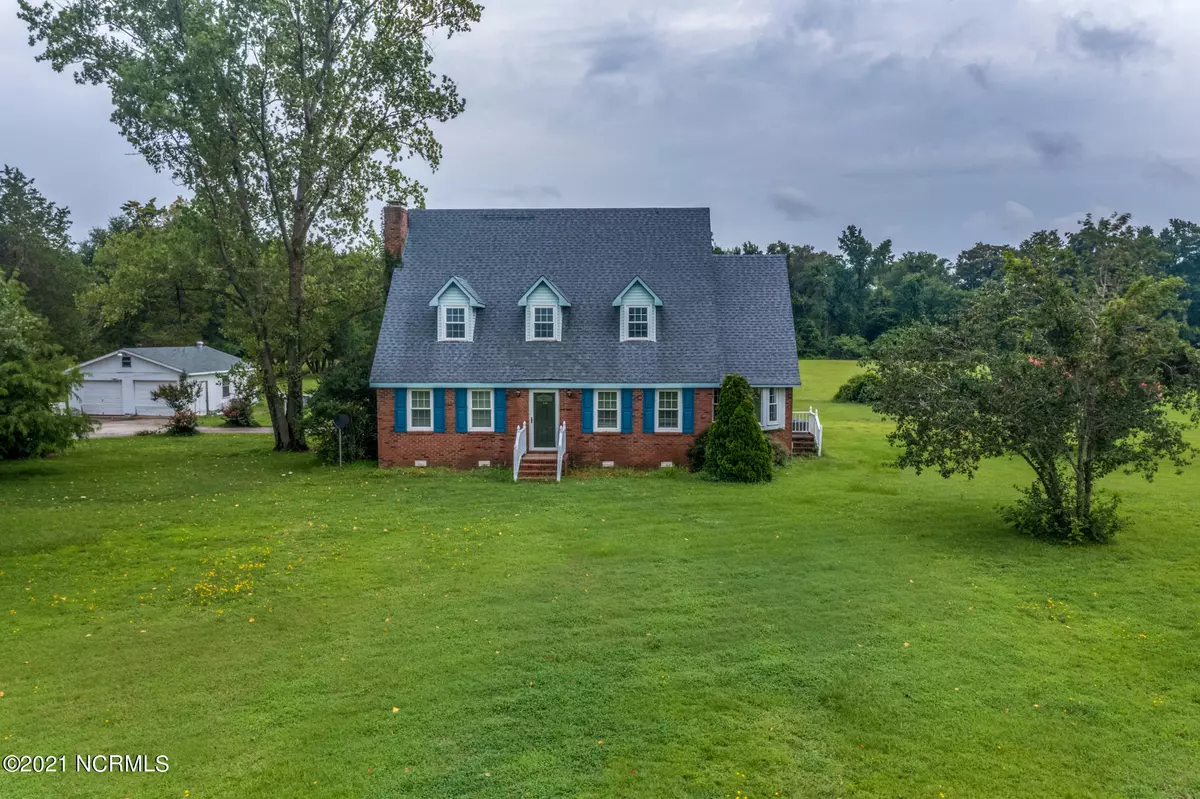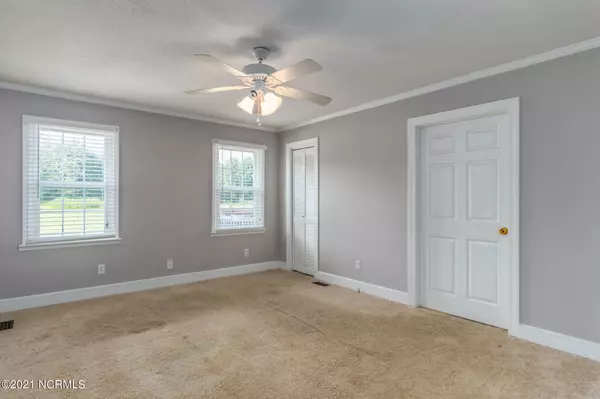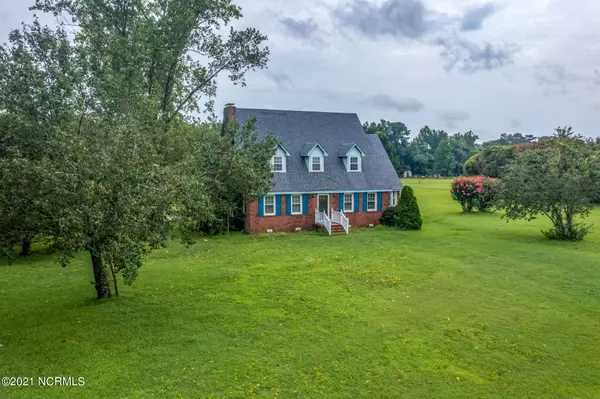$247,000
$250,000
1.2%For more information regarding the value of a property, please contact us for a free consultation.
5723 Bowen DR Grifton, NC 28530
3 Beds
3 Baths
2,476 SqFt
Key Details
Sold Price $247,000
Property Type Single Family Home
Sub Type Single Family Residence
Listing Status Sold
Purchase Type For Sale
Square Footage 2,476 sqft
Price per Sqft $99
Subdivision Contentnea Neck
MLS Listing ID 100286933
Sold Date 10/26/21
Style Wood Frame
Bedrooms 3
Full Baths 2
Half Baths 1
HOA Y/N No
Originating Board North Carolina Regional MLS
Year Built 1984
Annual Tax Amount $1,703
Lot Size 6.000 Acres
Acres 6.0
Lot Dimensions Irregular
Property Description
Fall in love with this southern charm Cape Cod style home located in the desirable country setting of Grifton. With six acres of land, the possibilities are endless with this property. Through the front entrance is a pleasant living room with comfy carpeted floors and a fireplace perfect for cozying up during those cold winter months. Enjoy tons of natural light in the Carolina Room that overlooks the private backyard. To the right, the kitchen features spacious cabinets, a sunny breakfast nook, and a large pantry and you can entertain your guests in the spacious dining room off the kitchen. Retreat to the 1st floor master suite at the end of a long day complete with a refreshing bath tub, single vanity, and spacious walk-in closet. Upstairs you will discover an additional two bedrooms, a full bath, and a den that would be perfect for a home office. Outside, there's a detached 2-car garage ideal for storing all of your vehicles or makes a great space for a workshop or gym. Furthermore, a large deck at the back is great for summer barbecues. With a huge 6-acres of quiet & peaceful space to offer, this home won't last long on the market! Call us today for your private tour.
Location
State NC
County Lenoir
Community Contentnea Neck
Zoning Residential
Direction From NC-11 N turn left onto Grifton Hugo Rd., Turn right onto Skeeter Pond Rd., Turn right onto Craft Rd., Turn left onto Bowen Drive.
Location Details Mainland
Rooms
Basement Crawl Space
Primary Bedroom Level Primary Living Area
Interior
Interior Features Master Downstairs
Heating Heat Pump
Cooling Central Air
Flooring Carpet
Appliance Stove/Oven - Electric, Refrigerator, Dishwasher
Laundry Laundry Closet
Exterior
Exterior Feature None
Garage On Site
Garage Spaces 2.0
Waterfront No
Roof Type Shingle
Porch Deck
Building
Story 2
Entry Level Two
Sewer Septic On Site
Water Municipal Water
Structure Type None
New Construction No
Others
Tax ID 465000187353
Acceptable Financing Cash, Conventional, FHA, USDA Loan, VA Loan
Listing Terms Cash, Conventional, FHA, USDA Loan, VA Loan
Special Listing Condition None
Read Less
Want to know what your home might be worth? Contact us for a FREE valuation!

Our team is ready to help you sell your home for the highest possible price ASAP







