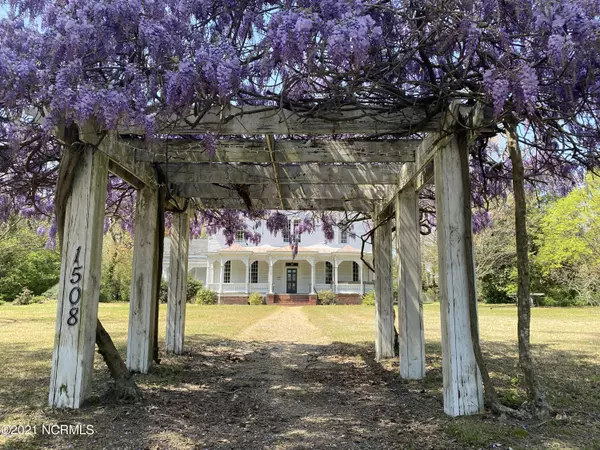$200,000
$220,000
9.1%For more information regarding the value of a property, please contact us for a free consultation.
1508 Main Street Scotland Neck, NC 27874
5 Beds
5 Baths
4,240 SqFt
Key Details
Sold Price $200,000
Property Type Single Family Home
Sub Type Single Family Residence
Listing Status Sold
Purchase Type For Sale
Square Footage 4,240 sqft
Price per Sqft $47
Subdivision Not In Subdivision
MLS Listing ID 100267370
Sold Date 05/24/21
Style Wood Frame
Bedrooms 5
Full Baths 3
Half Baths 2
HOA Y/N No
Originating Board North Carolina Regional MLS
Year Built 1900
Annual Tax Amount $3,231
Lot Size 1.540 Acres
Acres 1.54
Lot Dimensions 1.54
Property Description
This two-story, wood-frame house with Italianate and Queen Anne-style details sits majestically on Main St. and serves as a focal point of the Historic District. Interior features include large windows with molded cornices, symmetrical three-bay facade, wide center hall, large rooms, formal dining and living rooms in front, master suite on left side back, large kitchen, mud room, 'pub' room, informal family room with built-ins, on-demand water heater, new stove and range hood, new plumbing, 3-HVAC zones (propane down and heat pump up), gas logs in family room. Other features include three full baths, 2 half baths, office/craft room, large bedrooms, nonworking fireplaces with original mantles, heart pine flooring and cedar lined closet. Outside features: full, wide front porch, private, extra large lot running from Main Street to Church Street, beautiful landscaping, ell-shaped back porch, private fenced-in courtyard, metal storage building, carriage house with new roof, 9 raised garden beds and so much more. Easy sidewalk walk to downtown. The house is located on the highest point between the Tar and Roanoke Rivers - both recreational rivers in the area.
Location
State NC
County Halifax
Community Not In Subdivision
Zoning r
Direction located on Main Street/Hwy 258 right in heart of town.
Rooms
Other Rooms Storage
Basement None
Interior
Interior Features Foyer, 1st Floor Master, 9Ft+ Ceilings, Blinds/Shades, Mud Room, Security System, Smoke Detectors, Walk-In Closet
Heating Heat Pump, Forced Air
Cooling Central
Appliance Dishwasher, Dryer, Refrigerator, Stove/Oven - Electric, Vent Hood, Washer
Exterior
Garage Off Street, On Site, Unpaved
Utilities Available Municipal Sewer, Municipal Water, Water Connected
Waterfront No
Waterfront Description None
Roof Type Metal, Architectural Shingle
Porch Covered, Open, Porch
Parking Type Off Street, On Site, Unpaved
Garage No
Building
Lot Description Open
Story 2
Architectural Style Historic District, Historic Home
New Construction No
Schools
Elementary Schools Hobgood Charter School
Middle Schools Enfield
High Schools Se Halifax
Others
Tax ID 1101389
Acceptable Financing Cash, Conventional
Listing Terms Cash, Conventional
Read Less
Want to know what your home might be worth? Contact us for a FREE valuation!

Our team is ready to help you sell your home for the highest possible price ASAP







