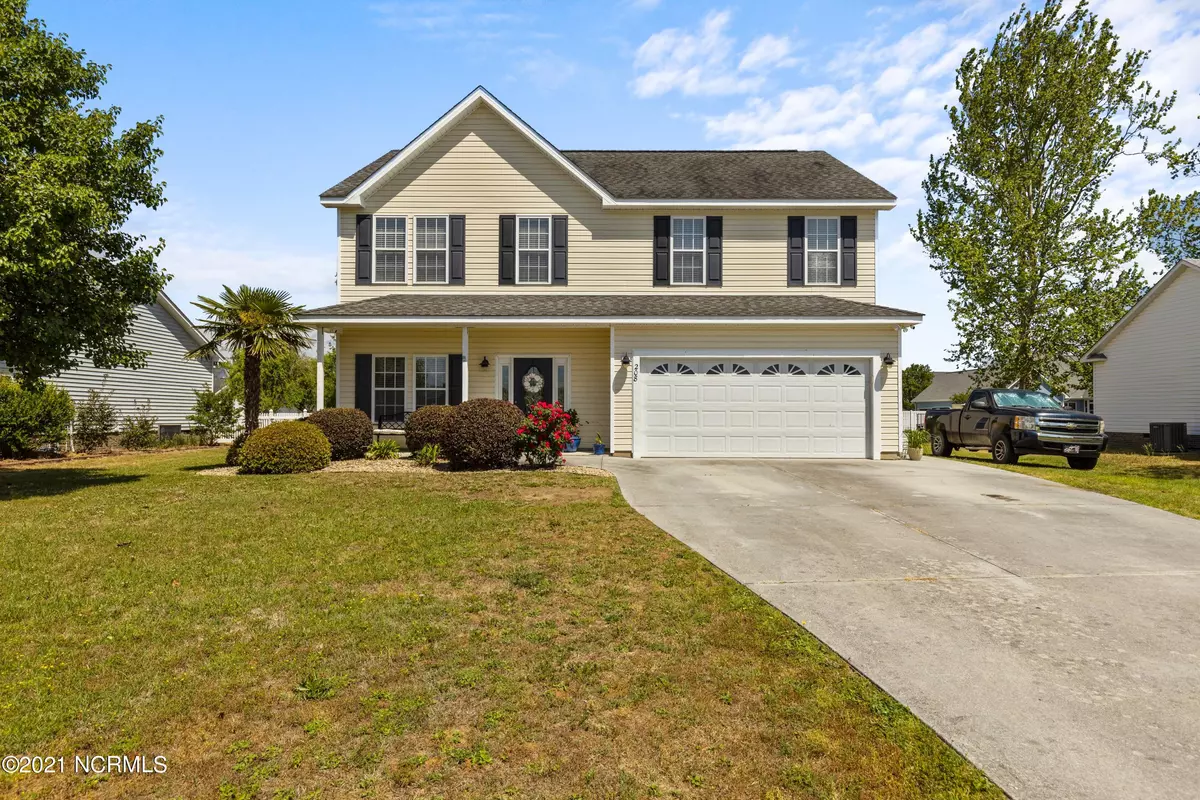$335,000
$320,000
4.7%For more information regarding the value of a property, please contact us for a free consultation.
208 Hickory Shores DR Newport, NC 28570
3 Beds
3 Baths
2,241 SqFt
Key Details
Sold Price $335,000
Property Type Single Family Home
Sub Type Single Family Residence
Listing Status Sold
Purchase Type For Sale
Square Footage 2,241 sqft
Price per Sqft $149
Subdivision Hickory Shores
MLS Listing ID 100270155
Sold Date 06/10/21
Style Wood Frame
Bedrooms 3
Full Baths 2
Half Baths 1
HOA Fees $300
HOA Y/N Yes
Originating Board North Carolina Regional MLS
Year Built 2004
Annual Tax Amount $1,056
Lot Size 0.350 Acres
Acres 0.35
Lot Dimensions 80x188x80x188
Property Description
Pack your bags because this home is move in ready! This popular floor plan has a lot of great perks. Let's start downstairs with the open layout along with the covered front porch and screened back porch making indoor and outdoor entertaining a breeze. Planning a nice sit down meal...well just cruise through the arched doorways from the kitchen to the formal dining room for that. Upstairs you'll immediately notice the huge loft, perfect for a recreation area or setting up a home office or home school space. In addition to the 2 spacious secondary bedrooms and laundry room, you'll find an enormous principal bedroom and bathroom with great closet space. Now let's talk about the community...Hickory Shores is a small neighborhood centrally located just a short drive to restaurants, public boat ramps, shopping and the beach...oh yeah you also have access to the community dock for taking in a little nature. Appointments are easy to schedule so don't wait to make yours!!
Location
State NC
County Carteret
Community Hickory Shores
Zoning R-15
Direction Hwy 24 to Red Barn Rd. Right into Hickory Shores.
Location Details Mainland
Rooms
Basement None
Primary Bedroom Level Non Primary Living Area
Interior
Interior Features 9Ft+ Ceilings, Ceiling Fan(s), Pantry, Walk-in Shower, Eat-in Kitchen, Walk-In Closet(s)
Heating Electric, Heat Pump
Cooling Central Air
Flooring LVT/LVP, Carpet, Tile
Fireplaces Type Gas Log
Fireplace Yes
Window Features Blinds
Appliance Washer, Stove/Oven - Electric, Refrigerator, Microwave - Built-In, Dryer, Dishwasher
Laundry Inside
Exterior
Exterior Feature None
Garage Paved
Garage Spaces 2.0
Utilities Available Community Water
Waterfront No
Waterfront Description Water Access Comm,Waterfront Comm
Roof Type Composition
Porch Covered, Porch, Screened
Parking Type Paved
Building
Story 2
Entry Level Two
Foundation Slab
Sewer Septic On Site
Structure Type None
New Construction No
Others
Tax ID 539504928892000
Acceptable Financing Cash, Conventional, FHA, VA Loan
Listing Terms Cash, Conventional, FHA, VA Loan
Special Listing Condition None
Read Less
Want to know what your home might be worth? Contact us for a FREE valuation!

Our team is ready to help you sell your home for the highest possible price ASAP







