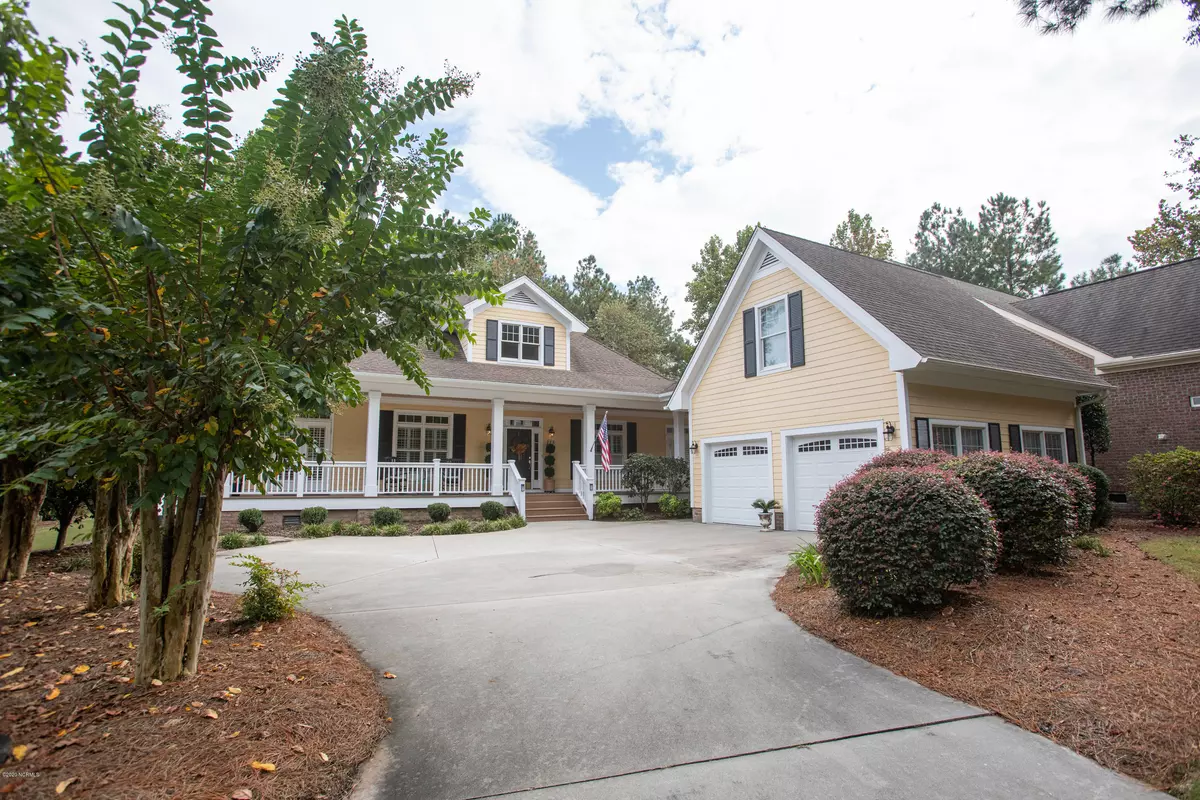$342,000
$345,900
1.1%For more information regarding the value of a property, please contact us for a free consultation.
113 Magnolia Bay Lane Wallace, NC 28466
3 Beds
3 Baths
2,318 SqFt
Key Details
Sold Price $342,000
Property Type Single Family Home
Sub Type Single Family Residence
Listing Status Sold
Purchase Type For Sale
Square Footage 2,318 sqft
Price per Sqft $147
Subdivision River Landing
MLS Listing ID 100241958
Sold Date 07/19/21
Style Wood Frame
Bedrooms 3
Full Baths 2
Half Baths 1
HOA Fees $1,633
HOA Y/N Yes
Originating Board North Carolina Regional MLS
Year Built 2003
Lot Size 0.260 Acres
Acres 0.26
Property Description
This home truly stands alone in it's beautiful view and upgrades throughout. Inviting open floor design; full front porch and fully enclosed back porch. Garage accessible via covered walkway with new HVAC in the bonus room. So many features to list and many reasons to come view this wonderful home, Including: Natural gas - full-home generator - tankless water heater - 30 x 10 enclosed patio with easy glide windows and tile floor - Ceramic tile garage floor - Hardwood red oak floors - Custom plantation blinds - Custom designed built-ins in great room and master bath - Leaf-guard gutter system - professional landscape lighting. New appliances include stove, microwave, whisper-quite garbage disposal and dishwasher - Refrigerator and washer/dryer convey. - Quartz countertops in kitchen - Jacuzzi tub in master bath. Also includes a private well for the irrigation of lawn and landscaping. Located in Magnolia Bay Subdivision, in a water-view lot! This gated community, and lot overlooks common green area in rear with water and golf course view. If you are looking for golf-course living then this is the place for you!
Location
State NC
County Duplin
Community River Landing
Zoning R15
Direction NC HWY 41 @ I-40. Exit 385. North onto NC HWY 41. Enter River Landing main entrance/main gate. Follow Paddlewheel Drive. Left on Firefly Drive. Left on Pilot House Drive. Left on Winding Way. Left on Legacy Woods Drive.
Rooms
Basement None
Interior
Interior Features 1st Floor Master, Gas Logs
Heating Heat Pump, Forced Air
Cooling Central
Appliance Dishwasher, Dryer, Generator, Ice Maker, Refrigerator, Stove/Oven - Electric, Washer
Exterior
Garage Paved
Pool None
Utilities Available Community Sewer, Community Water
Waterfront No
Roof Type Shingle
Porch Enclosed, Porch
Parking Type Paved
Garage No
Building
Story 1
New Construction No
Schools
Elementary Schools Wallace
Middle Schools None
High Schools Wallace-Rose Hill
Others
Tax ID 09-2300
Acceptable Financing USDA Loan, VA Loan, Cash, Conventional, FHA
Listing Terms USDA Loan, VA Loan, Cash, Conventional, FHA
Read Less
Want to know what your home might be worth? Contact us for a FREE valuation!

Our team is ready to help you sell your home for the highest possible price ASAP







