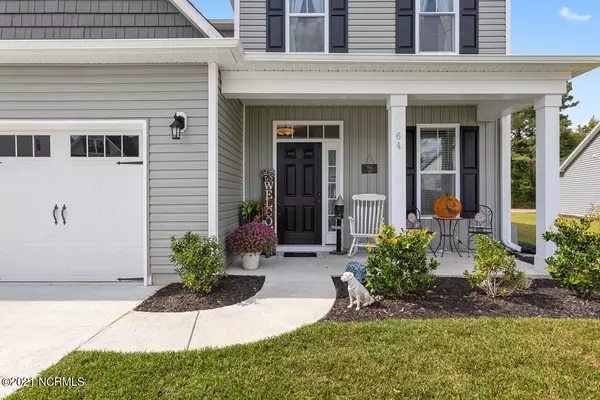$418,900
$419,900
0.2%For more information regarding the value of a property, please contact us for a free consultation.
64 St Lawrence Drive Rocky Point, NC 28457
4 Beds
3 Baths
3,140 SqFt
Key Details
Sold Price $418,900
Property Type Single Family Home
Sub Type Single Family Residence
Listing Status Sold
Purchase Type For Sale
Square Footage 3,140 sqft
Price per Sqft $133
Subdivision Avendale
MLS Listing ID 100296355
Sold Date 03/22/22
Style Wood Frame
Bedrooms 4
Full Baths 3
HOA Fees $297
HOA Y/N Yes
Originating Board North Carolina Regional MLS
Year Built 2019
Lot Size 0.370 Acres
Acres 0.37
Lot Dimensions Irregular
Property Description
Nestled in the quiet Avendale subdivision just across the street from Hampstead, this beautiful, recently built,Stevens home checks all the boxes. Attend the high rated topsail schools without paying hampstead prices. Just a 10 minutes from shopping, golf, and more, this is the perfect move in ready option for you! 4 large bedrooms and 3 full bathrooms as well as 2 living areas , formal dining room, and breakfast nook, offer plenty of room for the entire fam! Granite countertops, Stainless Appliances, Luxury Laminate, and Tiled baths. Features a guest suite downstairs. The huge master bedroom offers his and her walk in closets as well as double vanity sinks, tray ceilings, soaking tub and shower. Enjoy evenings in the spacious backyard sitting around the fire pit. Professionally landscaped with automatic sprinklers and a garden shed. Get inside this amazing home before its gone!!
Location
State NC
County Pender
Community Avendale
Zoning R-15
Direction From Wilmington, head East on US-17 N/Market St. Left onto NC-210 W. Stay to Right. Right on the 2nd entrance to Avendale Dr.
Rooms
Other Rooms Storage
Basement None
Primary Bedroom Level Non Primary Living Area
Interior
Interior Features 9Ft+ Ceilings, Tray Ceiling(s), Ceiling Fan(s), Pantry, Walk-in Shower, Eat-in Kitchen, Walk-In Closet(s)
Heating Electric, Forced Air
Cooling Central Air
Flooring Carpet, Laminate, Tile, Vinyl
Fireplaces Type None
Fireplace No
Appliance Washer, Stove/Oven - Electric, Refrigerator, Microwave - Built-In, Dryer, Disposal, Dishwasher
Laundry Inside
Exterior
Exterior Feature Irrigation System
Garage Paved
Garage Spaces 2.0
Utilities Available Community Sewer Available
Waterfront No
Roof Type Architectural Shingle
Porch Patio, Porch
Parking Type Paved
Building
Story 2
Foundation Slab
Water Municipal Water
Structure Type Irrigation System
New Construction No
Others
Tax ID 32730663010000
Acceptable Financing Cash, Conventional, FHA, VA Loan
Listing Terms Cash, Conventional, FHA, VA Loan
Special Listing Condition None
Read Less
Want to know what your home might be worth? Contact us for a FREE valuation!

Our team is ready to help you sell your home for the highest possible price ASAP







