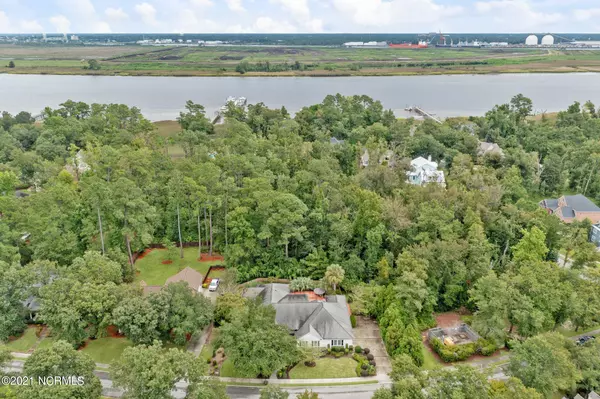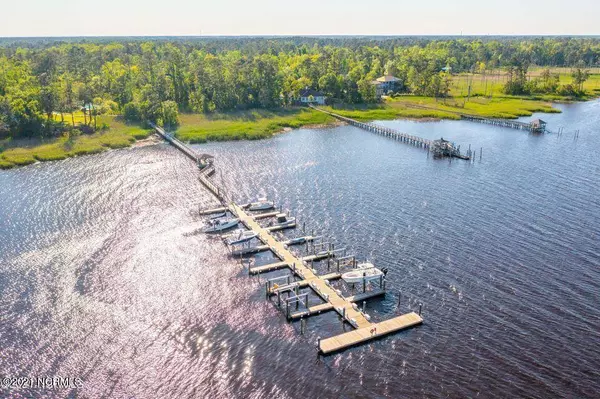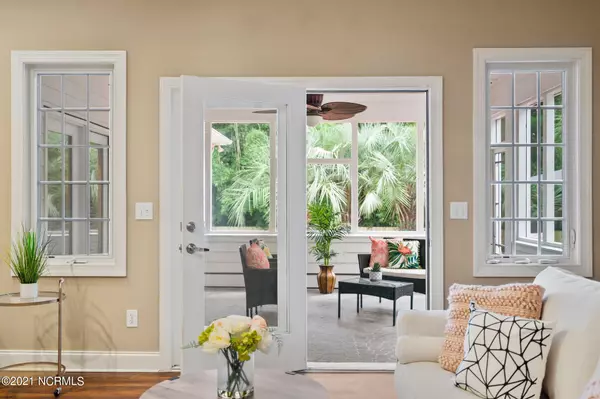$575,000
$574,000
0.2%For more information regarding the value of a property, please contact us for a free consultation.
10210 Mariners Cove Court Belville, NC 28451
3 Beds
5 Baths
3,357 SqFt
Key Details
Sold Price $575,000
Property Type Single Family Home
Sub Type Single Family Residence
Listing Status Sold
Purchase Type For Sale
Square Footage 3,357 sqft
Price per Sqft $171
Subdivision Highland Shores
MLS Listing ID 100287592
Sold Date 12/03/21
Style Wood Frame
Bedrooms 3
Full Baths 4
Half Baths 1
HOA Fees $1,650
HOA Y/N Yes
Originating Board North Carolina Regional MLS
Year Built 2001
Annual Tax Amount $2,738
Lot Size 1.070 Acres
Acres 1.07
Lot Dimensions 141x384x17x84x349
Property Description
Located in the desirable waterfront community of Highland Shores is this spacious 3 bedroom & 4.5 bath home, surrounded by lush landscape, on a 1.07 acre lot. Come live in a beautiful neighborhood complete with a dock, pool, clubhouse, and amazing sunsets, located just minutes from downtown Wilmington, and Brunswick Riverwalk Park at Belville. The home features fresh paint, an open floor plan perfect for entertaining, double master baths with tile showers, jetted tub, a 6 burner VIKING gas range and hood, a large bedroom with a separate entrance, and full bath, great for a teenager or in-law suite, large screened patio, and a new whole house generator. The home is handicap accessible. Come see this unique spot before it's too late! Boat slip rental is available.
Location
State NC
County Brunswick
Community Highland Shores
Zoning R10
Direction Head southwest on Market St, Turn right onto US-74 W/Martin Luther King Jr Pkwy, merge onto NC-133 S,turn left onto US-421 S/US-74 W, follow signs for US-17 S/US-74 W/US-76 W/NC-133 S/Brunswick County Beaches and merge onto NC-133 S/US-17 S/US-74 W/US-76 W, exit toward Southport/Oak Island, Merge onto NC-133 S/River Rd SE, Turn left onto Club Ct, Turn left onto Mariners Cove Ct, home on right
Rooms
Primary Bedroom Level Primary Living Area
Interior
Interior Features Whirlpool, Master Downstairs, 9Ft+ Ceilings, Ceiling Fan(s), Walk-in Shower
Heating Propane
Cooling Central Air
Flooring LVT/LVP, Laminate, Tile
Fireplaces Type None
Fireplace No
Window Features Thermal Windows
Appliance Washer, Stove/Oven - Gas, Dryer
Laundry Inside
Exterior
Exterior Feature Irrigation System
Garage On Site
Garage Spaces 2.0
Waterfront No
Waterfront Description Water Access Comm,Waterfront Comm
Roof Type Shingle
Accessibility Accessible Doors, Accessible Hallway(s), Accessible Kitchen, Accessible Full Bath
Porch Screened
Parking Type On Site
Building
Lot Description Wooded
Story 1
Foundation Slab
Sewer Municipal Sewer
Water Municipal Water
Structure Type Irrigation System
New Construction No
Others
Tax ID 048ff037
Acceptable Financing Cash, Conventional, VA Loan
Listing Terms Cash, Conventional, VA Loan
Special Listing Condition None
Read Less
Want to know what your home might be worth? Contact us for a FREE valuation!

Our team is ready to help you sell your home for the highest possible price ASAP







