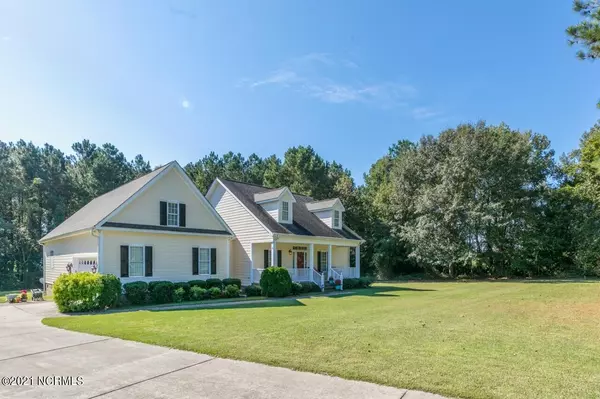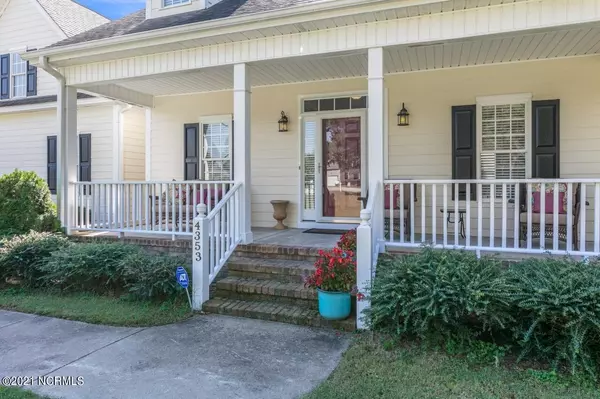$350,000
$349,800
0.1%For more information regarding the value of a property, please contact us for a free consultation.
4353 River Isle Road Elm City, NC 27822
3 Beds
2 Baths
2,061 SqFt
Key Details
Sold Price $350,000
Property Type Single Family Home
Sub Type Single Family Residence
Listing Status Sold
Purchase Type For Sale
Square Footage 2,061 sqft
Price per Sqft $169
Subdivision River Bend Landing
MLS Listing ID 100294167
Sold Date 12/20/21
Style Wood Frame
Bedrooms 3
Full Baths 2
HOA Fees $200
HOA Y/N No
Originating Board North Carolina Regional MLS
Year Built 2005
Annual Tax Amount $1,691
Lot Size 1.090 Acres
Acres 1.09
Lot Dimensions 47480
Property Description
Come on home to this beautiful 3BD/2BA home located in the desirable River Bend Landing Subdivision. No detail was missed on this gem. Immaculate condition. Downstairs offers an open layout featuring a huge kitchen with new granite countertops, tons of cabinet space and a walk-in pantry. Formal dining Room. 2 guest bedrooms on one end of the house w/ full guest bathroom and the huge master suite on the other. Master bathroom is a must see offering double vanities, walk in tile shower, a jetted tub, and a huge walk in closet. Hardwood floors throughout downstairs. Upstairs you will find a massive bonus room. Out back you have a nice screened in porch w/ a ceiling fan, over looking the huge back yard. Cul-de-sac lot. 2 car garage. Just minutes from major highways for travel, conveniently located to shopping, restaurants, and the Tar River. Come see for yourself, don't wait around and miss it. Call today to set up your private tour!
Location
State NC
County Nash
Community River Bend Landing
Zoning RES
Direction From Hwy 58, turn right onto River Bend Rd, turn right onto River Isle Rd. Home is at the end of the culdesac on the right.
Interior
Interior Features Foyer, 1st Floor Master, 9Ft+ Ceilings, Blinds/Shades, Ceiling - Vaulted, Ceiling Fan(s), Pantry, Walk-in Shower, Walk-In Closet
Heating Heat Pump
Cooling Central
Flooring Carpet
Appliance Dishwasher, Microwave - Built-In, Stove/Oven - Gas
Exterior
Garage Assigned, On Site
Garage Spaces 2.0
Utilities Available Septic On Site, Water Tap Available, Well Water
Waterfront No
Roof Type Shingle
Porch Covered, Patio, Screened
Parking Type Assigned, On Site
Garage Yes
Building
Lot Description Cul-de-Sac Lot
Story 2
New Construction No
Schools
Elementary Schools Coopers
Middle Schools Nash Central
High Schools Nash Central
Others
Tax ID 3716-00-73-4954
Acceptable Financing VA Loan, Cash, Conventional, FHA
Listing Terms VA Loan, Cash, Conventional, FHA
Read Less
Want to know what your home might be worth? Contact us for a FREE valuation!

Our team is ready to help you sell your home for the highest possible price ASAP







