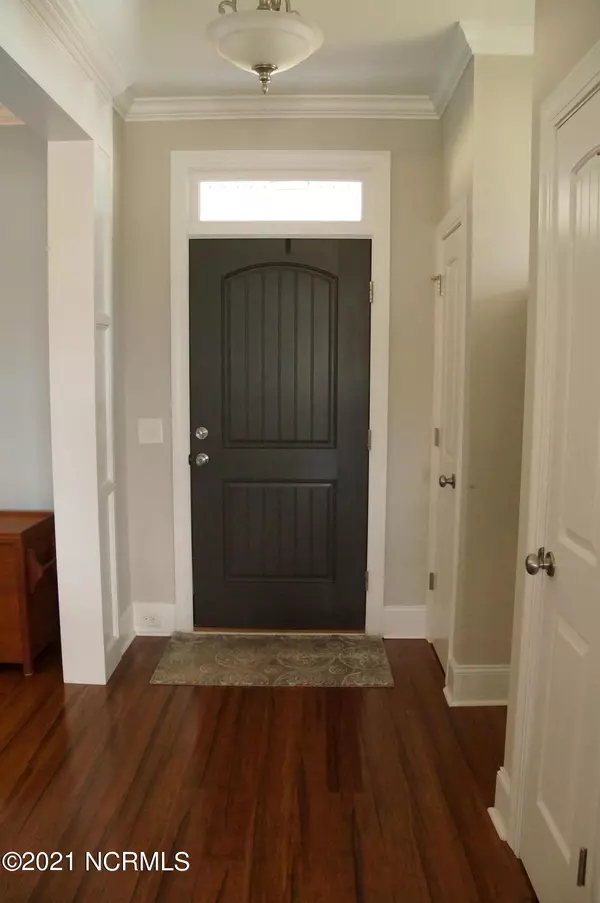$390,000
$375,000
4.0%For more information regarding the value of a property, please contact us for a free consultation.
3070 Fernleaf DR Greenville, NC 27858
3 Beds
3 Baths
2,613 SqFt
Key Details
Sold Price $390,000
Property Type Single Family Home
Sub Type Single Family Residence
Listing Status Sold
Purchase Type For Sale
Square Footage 2,613 sqft
Price per Sqft $149
Subdivision Poplar Grove
MLS Listing ID 100301881
Sold Date 12/28/21
Style Wood Frame
Bedrooms 3
Full Baths 2
Half Baths 1
HOA Fees $262
HOA Y/N Yes
Originating Board Hive MLS
Year Built 2016
Lot Size 0.780 Acres
Acres 0.78
Lot Dimensions 141x303
Property Description
No City Limits. This home sits on .78 acres in the desired Chicod/Conley School district. 3 bedrooms, 2 and half bath with bonus room. Main floor features include open kitchen and living area w/ gas logs, large breakfast area with wainscoting, formal dining room, laundry room, 1/2 bath and master bedroom with full bath. On the second floor you will find 2 bedrooms, full bath and very spacious bonus room. Have your morning coffee on the wrap around front porch or the rear screened porch which includes grilling patio - backyard fenced in. Features include hardwood flooring, tile flooring in baths, tile master shower with dual shower heads, granite countertops in kitchen, soft close cabinetry, recessed speakers in living room and rear porch. OnQ Smart panel, CAT5 internet wiring in every room, Extensive A/V wiring.
PETS - please see agent remarks
Location
State NC
County Pitt
Community Poplar Grove
Zoning RA
Direction Hwy 43 south toward Chicod, right on Ervin Buck, immediate right on Grover Hardee. Poplar Grove neighborhood on right. Right on Poplar Grove, then left on Fernleaf, house is second on the left.
Location Details Mainland
Rooms
Basement None
Primary Bedroom Level Primary Living Area
Interior
Interior Features Master Downstairs, 9Ft+ Ceilings, Ceiling Fan(s), Pantry, Walk-in Shower, Eat-in Kitchen, Walk-In Closet(s)
Heating Electric, Heat Pump, Propane, Zoned
Cooling Central Air, Zoned
Flooring Bamboo, Carpet, Tile
Fireplaces Type Gas Log
Fireplace Yes
Window Features Blinds
Appliance Stove/Oven - Electric, Microwave - Built-In, Disposal, Dishwasher, Cooktop - Electric
Laundry Inside
Exterior
Exterior Feature None
Garage On Site, Paved
Garage Spaces 2.0
Pool None
Utilities Available Community Water
Waterfront Description None
Roof Type Architectural Shingle
Accessibility None
Porch Covered, Patio, Porch, Screened
Building
Lot Description Open Lot
Story 2
Entry Level Two
Foundation Raised, Slab
Sewer Septic On Site
Structure Type None
New Construction No
Others
Tax ID 76543
Acceptable Financing Cash, Conventional, FHA, VA Loan
Listing Terms Cash, Conventional, FHA, VA Loan
Special Listing Condition None
Read Less
Want to know what your home might be worth? Contact us for a FREE valuation!

Our team is ready to help you sell your home for the highest possible price ASAP







