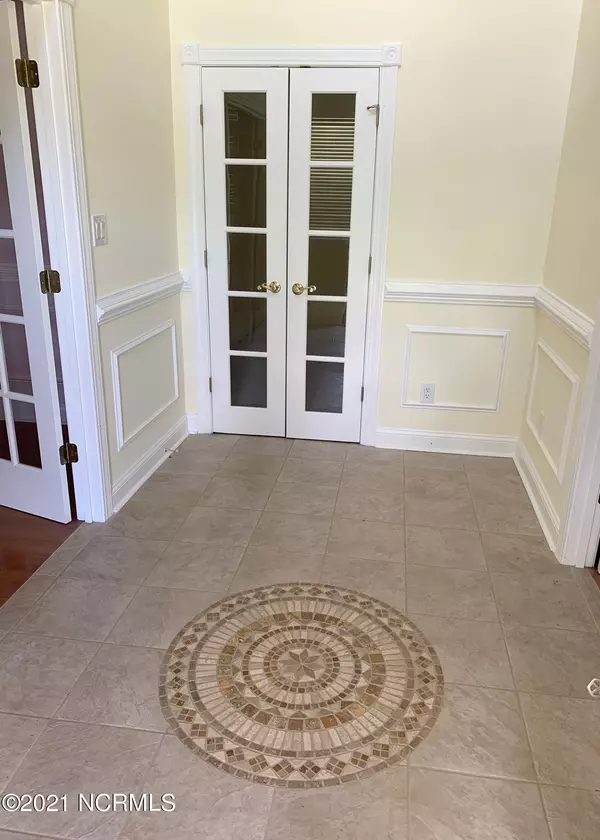$410,000
$399,000
2.8%For more information regarding the value of a property, please contact us for a free consultation.
911 Greenway RD Jacksonville, NC 28546
6 Beds
5 Baths
3,510 SqFt
Key Details
Sold Price $410,000
Property Type Single Family Home
Sub Type Single Family Residence
Listing Status Sold
Purchase Type For Sale
Square Footage 3,510 sqft
Price per Sqft $116
Subdivision Country Club Acres
MLS Listing ID 100272514
Sold Date 06/28/21
Style Wood Frame
Bedrooms 6
Full Baths 4
Half Baths 1
HOA Y/N No
Originating Board North Carolina Regional MLS
Year Built 2005
Lot Size 0.482 Acres
Acres 0.48
Lot Dimensions irregular
Property Description
A gracious 2-story foyer with custom tile flooring will greet you as you enter this 6 bedroom, 4.5 bath custom built home snuggly sheltered in desirable Country Club Acres. This beautiful home was built with great thought, love and care down to the smallest detail. The eat in custom kitchen is a chef's dream with a new granite counters, stainless steel appliances featuring a brand new KitchenAid downdraft, electric range with convection oven...and THREE pantries! The library has built-in bookshelves with a ''safe room''. This room could also be used as a 7th bedroom with the ''safe room'' as a large walk-in closet. The first floor bedroom also has a full bath with custom granite shower and walk-in closet. It could easily double as a second master or guest room with a private entrance from the back deck. The large laundry room has a half-bath and built in cabinets. Venture up the grand staircase where you'll find 5 additional bedrooms and 3 full baths. The master bedroom has a lighted tray ceiling, adjacent office and wired for surround sound. The 20x14 master bathroom brings the ''wow'' factor with a custom Jacuzzi tub with marble and granite accents/shelving, double vanity sinks and a separate room for the custom STEAM shower complete with seating. The walk-in closet measures 22x8 and is lined with shelving. Venture out back to the 32x8 screened porch or onto the 32x8 covered deck that leads to the custom outdoor kitchen featuring a new gas grill, built-in seating, tile flooring with granite a granite countertop. The treelined back yard has two areas for gardening. The tankless water heater provides instant and endless hot water. Both HVACs are equipped with PURE AIR UV AIR Purifier. This home is wired for security and has a RING doorbell and two RING floodlight cameras. The 3 car garage has room for additional storage as well. The list of amenities in this home is endless. The pictures don't do it justice!
Location
State NC
County Onslow
Community Country Club Acres
Zoning residential
Direction Country Club Road to Greenway Road. House is towards end of culdesac on the right.
Location Details Mainland
Rooms
Basement Crawl Space
Primary Bedroom Level Non Primary Living Area
Interior
Interior Features Foyer, Mud Room, Master Downstairs, 9Ft+ Ceilings, Tray Ceiling(s), Ceiling Fan(s), Pantry, Walk-in Shower, Walk-In Closet(s)
Heating Heat Pump
Cooling Central Air
Fireplaces Type Gas Log
Fireplace Yes
Window Features Blinds
Appliance Stove/Oven - Electric, Refrigerator, Microwave - Built-In, Downdraft, Disposal, Dishwasher, Convection Oven
Exterior
Exterior Feature Gas Grill, Exterior Kitchen
Garage Paved
Garage Spaces 3.0
Utilities Available Community Water
Waterfront No
Roof Type Architectural Shingle
Porch Covered, Deck, Porch, Screened, See Remarks
Parking Type Paved
Building
Lot Description Cul-de-Sac Lot
Story 2
Entry Level Two
Sewer Community Sewer
Structure Type Gas Grill,Exterior Kitchen
New Construction No
Others
Tax ID 351e-25
Acceptable Financing Cash, Conventional, FHA, VA Loan
Listing Terms Cash, Conventional, FHA, VA Loan
Special Listing Condition None
Read Less
Want to know what your home might be worth? Contact us for a FREE valuation!

Our team is ready to help you sell your home for the highest possible price ASAP







