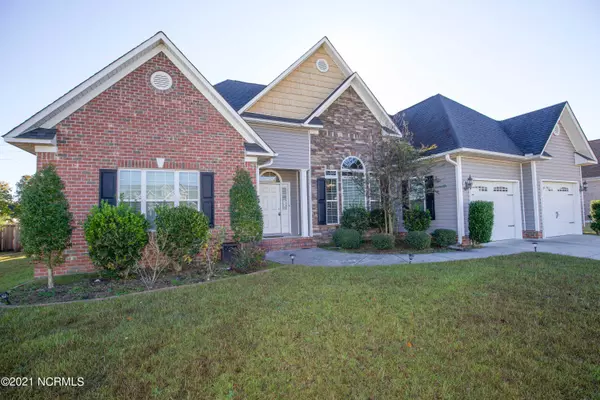$265,000
$254,000
4.3%For more information regarding the value of a property, please contact us for a free consultation.
1833 Ellie Avenue Fayetteville, NC 28314
4 Beds
2 Baths
2,370 SqFt
Key Details
Sold Price $265,000
Property Type Single Family Home
Sub Type Single Family Residence
Listing Status Sold
Purchase Type For Sale
Square Footage 2,370 sqft
Price per Sqft $111
Subdivision James Creek North Of Treyburn
MLS Listing ID 100299997
Sold Date 01/24/22
Style Brick/Stone, Concrete, Wood Frame
Bedrooms 4
Full Baths 2
HOA Fees $360
HOA Y/N Yes
Originating Board North Carolina Regional MLS
Year Built 2012
Annual Tax Amount $3,072
Lot Size 0.290 Acres
Acres 0.29
Lot Dimensions 79.16 X 150 X 90.25 X 150
Property Description
SPACIOUS, OPEN CONCEPT HOME! 4bed/2bath split floor plan with open concept and gorgeous flooring in the main living area. Enjoy the Main Bedroom with the tray-lined ceiling and ensuite bath including dual vanity, separate bath & shower, water closet, and spacious walk-in closet. The main bath includes dual vanity separate from the bath area. The kitchen features tiled flooring, vaulted ceilings, stainless steel appliances, and granite countertops with cabinetry to spare! Enjoy plenty of room and privacy with your HUGE fenced-in yard! The home includes a 2-car garage and driveway. Part of the glass range top is broken. Seller is willing to replace oven or provide an allowance (in seller concessions) for replacement upon executed contract. Easy commute to Lake Rim Elementary, close to town, and within minutes of the I-295 bypass and conveniently located to shopping, dining, and easy access to Fort Bragg.
Location
State NC
County Cumberland
Community James Creek North Of Treyburn
Zoning R1
Direction From US-401N turn left onto Hoke Loop Rd. Continue for 0.9mi and turn left onto Treyburn Blvd. In 250ft turn right onto Ellie Ave and property will be on the right
Interior
Interior Features 1st Floor Master, Ceiling - Trey, Ceiling Fan(s), Walk-in Shower, Walk-In Closet
Cooling Central
Flooring LVT/LVP, Carpet, Tile
Appliance Dishwasher, Refrigerator, Stove/Oven - Electric, None
Exterior
Garage Paved
Garage Spaces 2.0
Pool None
Utilities Available Community Sewer, Community Water
Waterfront No
Roof Type Shingle, Composition
Porch Porch
Parking Type Paved
Garage Yes
Building
Story 1
New Construction No
Schools
Elementary Schools Other
High Schools Seventy-First Classical
Others
Tax ID 9477-52-0563
Acceptable Financing USDA Loan, VA Loan, Cash, Conventional, FHA
Listing Terms USDA Loan, VA Loan, Cash, Conventional, FHA
Read Less
Want to know what your home might be worth? Contact us for a FREE valuation!

Our team is ready to help you sell your home for the highest possible price ASAP







