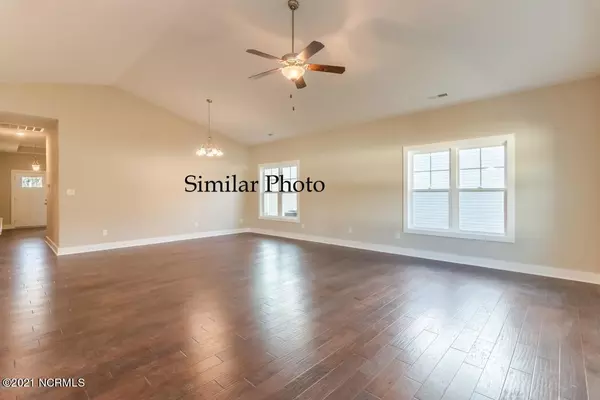$294,900
$294,900
For more information regarding the value of a property, please contact us for a free consultation.
802 Jonnie DR #Lot 3 Hubert, NC 28539
3 Beds
2 Baths
1,794 SqFt
Key Details
Sold Price $294,900
Property Type Single Family Home
Sub Type Single Family Residence
Listing Status Sold
Purchase Type For Sale
Square Footage 1,794 sqft
Price per Sqft $164
Subdivision Garland Shores
MLS Listing ID 100252972
Sold Date 02/04/22
Style Wood Frame
Bedrooms 3
Full Baths 2
HOA Fees $600
HOA Y/N Yes
Originating Board North Carolina Regional MLS
Year Built 2021
Lot Size 0.430 Acres
Acres 0.43
Lot Dimensions Irr
Property Description
Coming soon, a great ranch plan in the gated and Waterfront community of Garland Shores. The Garland plan is a favorite with 3 bedrooms and 2 baths. Great room is huge and makes for versatility usage. Come see what all the buzz is about! Swansboro's newest community with fantastic amenities is a favorite amongst military buyers and those who have finally retired and want to enjoy simple coastal living. This tranquil community offers peaceful security with gates, RV and boat parking, concrete pier, pavilion, pool, kayak launch and racks, walking trails and soon to add a community garden. A fantastic place to call home! Completion estimated in June 2021. Pick your granite and colors now. *All materials are subject to change at builder's discretion due to availability. *Plans & specs are similar; buyer to confirm as built.
Location
State NC
County Onslow
Community Garland Shores
Zoning Residential
Direction Take Hwy 24 to Queens Creek Rd. Immediately after the Family Dollar Store, turn left onto Henson Rd. Follow around curve and make left onto Morse Rd. The next left is Garland Shores Dr.
Location Details Mainland
Rooms
Primary Bedroom Level Primary Living Area
Interior
Interior Features Foyer, Master Downstairs, 9Ft+ Ceilings, Ceiling Fan(s), Walk-in Shower, Walk-In Closet(s)
Heating Heat Pump
Cooling Central Air
Flooring LVT/LVP, Carpet, Tile
Fireplaces Type None
Fireplace No
Appliance Stove/Oven - Electric, Microwave - Built-In, Dishwasher
Exterior
Exterior Feature None
Garage On Site
Garage Spaces 2.0
Waterfront Yes
Waterfront Description Deeded Beach Access,Water Access Comm
View Marsh View, Water
Roof Type Architectural Shingle
Porch Porch
Parking Type On Site
Building
Story 1
Entry Level One
Foundation Brick/Mortar
Sewer Septic On Site
Water Municipal Water
Structure Type None
New Construction Yes
Others
Tax ID 534404717612
Acceptable Financing Cash, Conventional, FHA, VA Loan
Listing Terms Cash, Conventional, FHA, VA Loan
Special Listing Condition None
Read Less
Want to know what your home might be worth? Contact us for a FREE valuation!

Our team is ready to help you sell your home for the highest possible price ASAP







