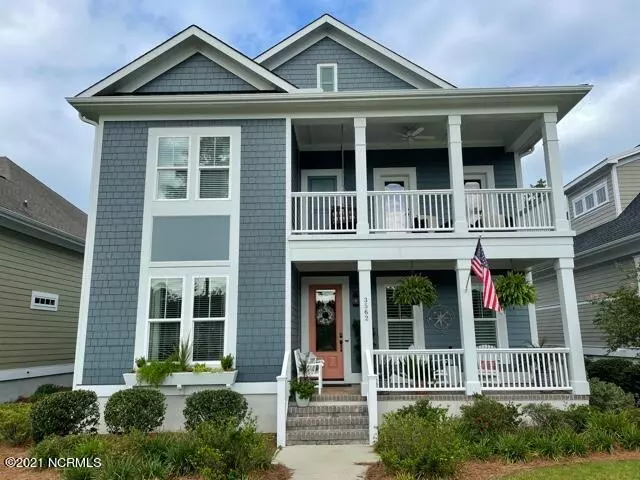$665,000
$665,000
For more information regarding the value of a property, please contact us for a free consultation.
3562 Chicora Drive Castle Hayne, NC 28429
5 Beds
4 Baths
2,885 SqFt
Key Details
Sold Price $665,000
Property Type Single Family Home
Sub Type Single Family Residence
Listing Status Sold
Purchase Type For Sale
Square Footage 2,885 sqft
Price per Sqft $230
Subdivision River Bluffs
MLS Listing ID 100285622
Sold Date 09/22/21
Style Concrete, Wood Frame
Bedrooms 5
Full Baths 4
HOA Fees $2,100
HOA Y/N Yes
Originating Board North Carolina Regional MLS
Year Built 2015
Annual Tax Amount $2,435
Lot Size 6,098 Sqft
Acres 0.14
Lot Dimensions 120x50x120x50
Property Description
A fantastic home by Herrington Homes situated on an Alley-Fed Home site located in River Bluffs, a new Gated Community that is perched along the beautiful winding Cape Fear River, minutes away from Wilmington and all it has to offer. Amenities to include Marina, River Walk, Pool, Fitness Center, Community Farm, Tennis and a General Store. The Beachcomber plan offers wonderful front porches and is great for entertaining. Master bedroom and guest suite located on the first floor! Kitchen includes natural gas range, large island, walk in pantry and cabinets galore. The second floor features three bedrooms, 2 full baths, media room and walk in attic! 22KW Whole House Generator and Automatic Transfer Switch, Water purifier for your Sink and Refrigerator, Hybrid heat pump hot water heater. 10' ceilings and 2x6 construction! EZ Breeze Porch and paved patio. HOA includes all amenities plus yard maintenance! Gladiator Garage Floor.
Location
State NC
County New Hanover
Community River Bluffs
Zoning PD
Direction On 140 take Exit 17 Turn left onto Castle Hayne Road then turn right onto Chair Road. From Chair Road turn onto Chicora Drive.
Rooms
Basement None
Interior
Interior Features 1st Floor Master, 9Ft+ Ceilings, Blinds/Shades, Ceiling - Trey, Ceiling Fan(s), Home Theater, Mud Room, Pantry, Smoke Detectors, Solid Surface, Sprinkler System, Walk-in Shower, Walk-In Closet
Heating Heat Pump
Cooling Zoned
Appliance Convection Oven, Dishwasher, Dryer, Generator, Microwave - Built-In, Refrigerator, Vent Hood, Washer
Exterior
Garage Paved
Garage Spaces 2.0
Utilities Available Municipal Sewer, Municipal Water, Natural Gas Connected
Waterfront No
Roof Type Architectural Shingle
Porch Patio, Porch, Screened
Parking Type Paved
Garage Yes
Building
Story 2
New Construction No
Schools
Elementary Schools Castle Hayne
Middle Schools Holly Shelter
High Schools Laney
Others
Tax ID R02500-001-086-000
Acceptable Financing Conventional
Listing Terms Conventional
Read Less
Want to know what your home might be worth? Contact us for a FREE valuation!

Our team is ready to help you sell your home for the highest possible price ASAP







