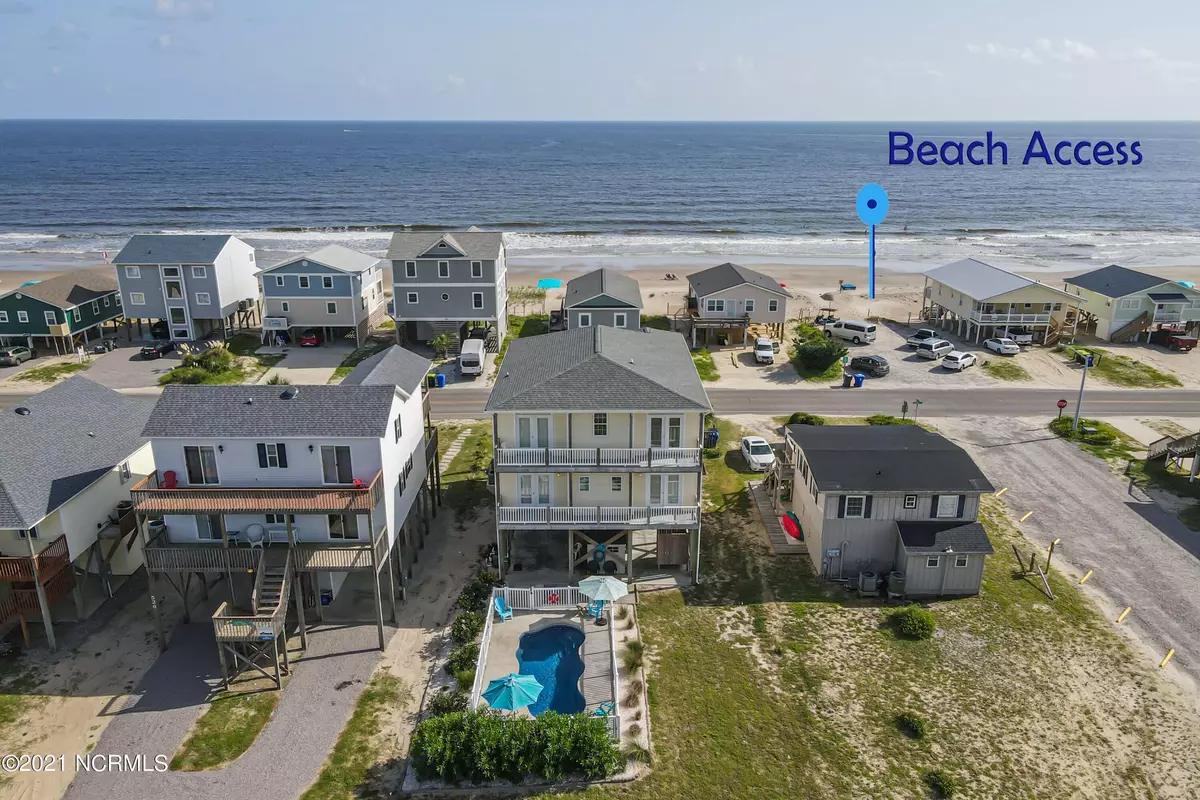$1,199,000
$1,199,999
0.1%For more information regarding the value of a property, please contact us for a free consultation.
528 W Beach Drive Oak Island, NC 28465
5 Beds
6 Baths
2,504 SqFt
Key Details
Sold Price $1,199,000
Property Type Single Family Home
Sub Type Single Family Residence
Listing Status Sold
Purchase Type For Sale
Square Footage 2,504 sqft
Price per Sqft $478
Subdivision W. Long Beach
MLS Listing ID 100288555
Sold Date 10/28/21
Style Wood Frame
Bedrooms 5
Full Baths 4
Half Baths 2
HOA Y/N No
Originating Board North Carolina Regional MLS
Year Built 2013
Annual Tax Amount $3,507
Lot Size 7,400 Sqft
Acres 0.17
Lot Dimensions 50x148
Property Description
Stunning Views from this Fantastic location second row home with direct beach access and inground pool! This well loved family home is being sold furnished short of a minimal exclusion list.
This beauty has been a personal home to this owner, and has been meticulously maintained with all the comforts a reversed floor plan can offer with an open floor plan and two living spaces to meet everyone's needs. No detail spared, including the interior elevator shafts that are in place for future placement. Decks in the front explore the depths of the ocean views, and the two level decks in the rear explore the marshes behind the home. Again, what a fabulous location just blocks from the the Middleton Bridge and Pantry Convenience store. They have even added an invisible fence for the safety of your favorite fury friends, you just need to add your new collar to the system. We look forward to showing you this spectacular home and making if your own.
Location
State NC
County Brunswick
Community W. Long Beach
Zoning AE
Direction Beach Rd to 528 W drive If coming from Middleton, turn right on to west drive, right into driveway
Rooms
Primary Bedroom Level Primary Living Area
Interior
Interior Features Mud Room, Master Downstairs, 9Ft+ Ceilings, Furnished, Pantry, Wet Bar
Heating Heat Pump
Cooling Central Air
Fireplaces Type None
Fireplace No
Window Features Storm Window(s)
Exterior
Exterior Feature Irrigation System
Garage On Site
Garage Spaces 8.0
Waterfront No
View Marsh View, Ocean
Roof Type Shingle
Porch Covered, Deck
Parking Type On Site
Building
Lot Description See Remarks
Story 2
Foundation Other
Sewer Municipal Sewer
Water Municipal Water
Structure Type Irrigation System
New Construction No
Others
Tax ID 234nc008
Special Listing Condition Entered as Sale Only
Read Less
Want to know what your home might be worth? Contact us for a FREE valuation!

Our team is ready to help you sell your home for the highest possible price ASAP







