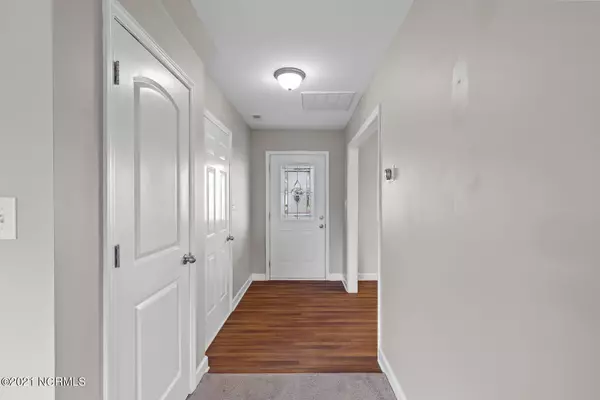$235,000
$230,000
2.2%For more information regarding the value of a property, please contact us for a free consultation.
162 Rosemary Avenue Hubert, NC 28539
3 Beds
3 Baths
1,623 SqFt
Key Details
Sold Price $235,000
Property Type Single Family Home
Sub Type Single Family Residence
Listing Status Sold
Purchase Type For Sale
Square Footage 1,623 sqft
Price per Sqft $144
Subdivision Sagewood
MLS Listing ID 100290019
Sold Date 10/12/21
Style Brick/Stone, Concrete, Wood Frame
Bedrooms 3
Full Baths 2
Half Baths 1
HOA Fees $230
HOA Y/N Yes
Originating Board North Carolina Regional MLS
Year Built 2013
Annual Tax Amount $1,188
Lot Size 0.450 Acres
Acres 0.45
Lot Dimensions irregular
Property Description
Ready to be the new kids on the block? The place to start is here! There is a lot of space inside and out. This home has a bright formal dining room that flows into a spacious kitchen with a large breakfast bar. The Kitchen opens to an entertainment-sized living, which is perfect for gatherings with loved ones or enjoy a ''comfy-cozy'' night by the fireplace. You'll also love the half bath located downstairs convenient for your guest. Before you head upstairs, step outside onto the patio and enjoy the large fenced in backyard, which includes a firepit and garden boxes. Upstairs there are three spacious bedrooms with two full bathrooms. The master bedroom has beautiful tray ceilings, a large walk-in closet, soaking tub, walk-in-shower, and additional room that is perfect for a super private office, nursery, or craft room. You also don't have to worry about carrying your laundry up or down the stairs because there is a conveniently located laundry room upstairs by the bedrooms. It's good business to own your own home! It's our business to find you the right home. Call us today.
Location
State NC
County Onslow
Community Sagewood
Zoning R-10
Direction Hwy 24 E towards Hubert, right on Hwy 172, left on Starling, right on Sandridge Road, left on Rosemary Ave (Sagewood Subdivision)
Rooms
Basement None
Interior
Interior Features Blinds/Shades, Ceiling - Trey, Ceiling Fan(s), Gas Logs, Smoke Detectors, Walk-in Shower, Walk-In Closet
Heating Heat Pump
Cooling Central
Flooring Carpet, Laminate
Appliance Ice Maker, Microwave - Built-In, Refrigerator, Stove/Oven - Electric, Vent Hood, None
Exterior
Garage Paved
Garage Spaces 2.0
Pool None
Utilities Available Municipal Water, Septic On Site
Waterfront No
Roof Type Shingle
Accessibility None
Porch Patio, Porch
Parking Type Paved
Garage Yes
Building
Story 2
New Construction No
Schools
Elementary Schools Sand Ridge
Middle Schools Swansboro
High Schools Swansboro
Others
Tax ID 1308l-55
Acceptable Financing USDA Loan, VA Loan, Cash, Conventional, FHA
Listing Terms USDA Loan, VA Loan, Cash, Conventional, FHA
Read Less
Want to know what your home might be worth? Contact us for a FREE valuation!

Our team is ready to help you sell your home for the highest possible price ASAP







