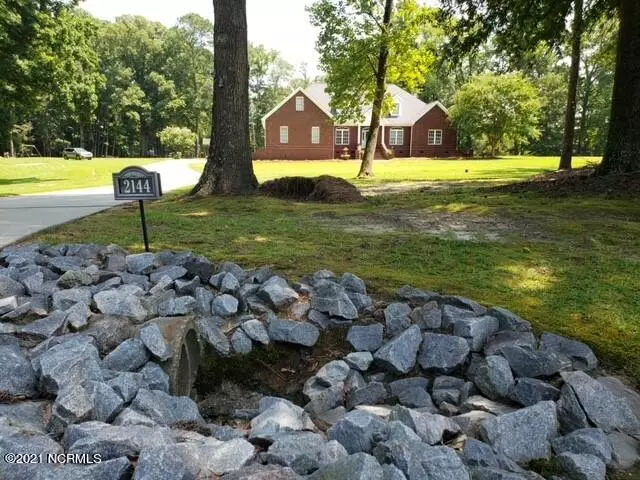$479,000
$489,900
2.2%For more information regarding the value of a property, please contact us for a free consultation.
2144 Autumn Drive Kinston, NC 28501
5 Beds
6 Baths
4,020 SqFt
Key Details
Sold Price $479,000
Property Type Single Family Home
Sub Type Single Family Residence
Listing Status Sold
Purchase Type For Sale
Square Footage 4,020 sqft
Price per Sqft $119
Subdivision Briary
MLS Listing ID 100287364
Sold Date 11/09/21
Style Wood Frame
Bedrooms 5
Full Baths 4
Half Baths 2
HOA Y/N No
Originating Board North Carolina Regional MLS
Year Built 2001
Annual Tax Amount $4,705
Lot Size 2.570 Acres
Acres 2.57
Property Description
Look no further!! This custom built brick home nestled on 2 lots overlooking a beautiful pond could be your answer. This home is extremely family oriented with 4 bedrooms and the master suite is located on main floor. Floor plan is split with master bed and bath located on one side and the other bedrooms and 2 baths located on the other side. One downstairs bedroom can be used as study/office. Looking for additional space, upstairs bonus has a full bath and closets that could be used as recreation room or bedroom and bonus. Home offers many great features such as sprinkler system with its own well, hot tub off back veranda with brick wall for privacy, home wired for using a generator, 3 zoned heat pumps, 2 hot water heaters, central vac and extra lot with well for filling pond and would be a great spot for an additional building if needed and is serviced by Duke Energy. Crawlspace is completely wired with lights, approx 1600+sqft for expansion, lots of storage space (closets too).
Deed book 1527 page 476 is included in purchase price (second lot). Owner is a licensed real estate agent
Location
State NC
County Lenoir
Community Briary
Zoning RA
Direction Hwy 58, turn right on Briary Run Rd, right on 1st entrance of Autumn to right, house on left.
Rooms
Other Rooms Fountain
Interior
Interior Features 1st Floor Master, Blinds/Shades, Gas Logs, Hot Tub, Mud Room, Pantry, Smoke Detectors, Solid Surface, Whirlpool
Heating Zoned, Heat Pump
Cooling Central, Zoned
Flooring Carpet
Appliance Central Vac, Cooktop - Electric, Disposal, Double Oven, Refrigerator
Exterior
Garage Paved
Garage Spaces 3.0
Pool None
Utilities Available Municipal Sewer, Municipal Water
Waterfront Yes
Waterfront Description Pond Front
Roof Type Architectural Shingle
Porch Covered, Patio
Parking Type Paved
Garage Yes
Building
Lot Description Open
Story 2
New Construction No
Schools
Elementary Schools Other
Others
Tax ID 452602990036
Acceptable Financing VA Loan, Cash, Conventional
Listing Terms VA Loan, Cash, Conventional
Read Less
Want to know what your home might be worth? Contact us for a FREE valuation!

Our team is ready to help you sell your home for the highest possible price ASAP







