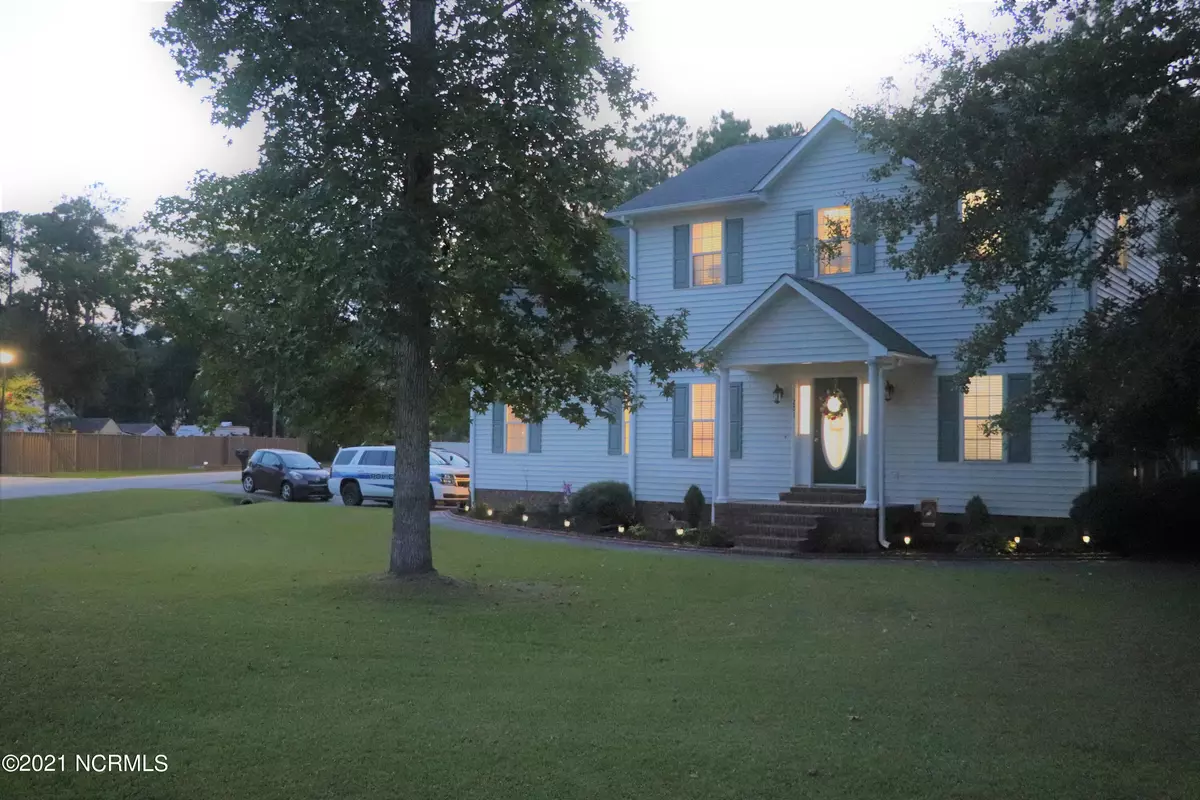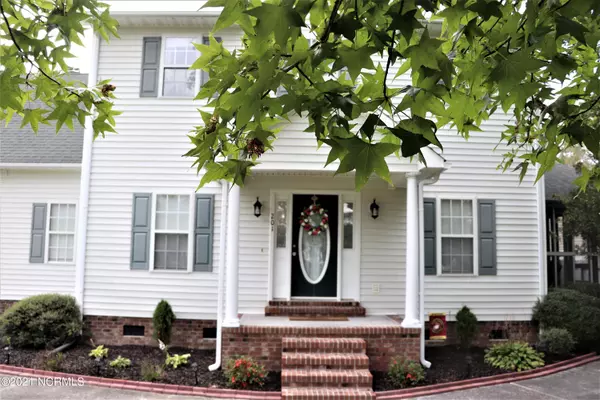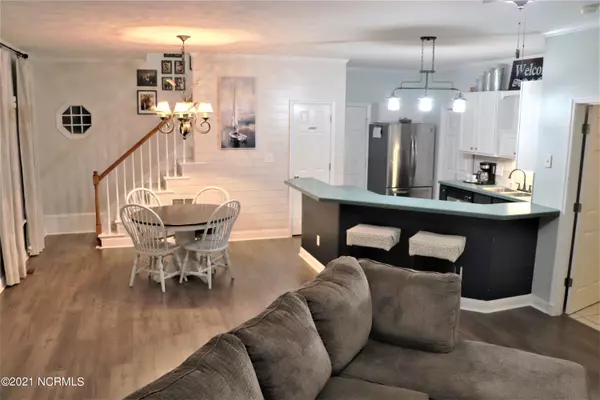$309,000
$309,000
For more information regarding the value of a property, please contact us for a free consultation.
201 N Holland Point DR Stella, NC 28582
4 Beds
4 Baths
2,100 SqFt
Key Details
Sold Price $309,000
Property Type Single Family Home
Sub Type Single Family Residence
Listing Status Sold
Purchase Type For Sale
Square Footage 2,100 sqft
Price per Sqft $147
Subdivision White Oak Landing
MLS Listing ID 100290029
Sold Date 11/22/21
Style Wood Frame
Bedrooms 4
Full Baths 2
Half Baths 2
HOA Fees $223
HOA Y/N Yes
Originating Board North Carolina Regional MLS
Year Built 2000
Lot Size 0.600 Acres
Acres 0.6
Lot Dimensions Irregular Shape
Property Description
DREAM COME TRUE THIS GORGEOUS HOUSE, THIS CLOSE TO THE WATER, AT THIS PRICE? Beautiful neighborhood on the White Oak River, this beautiful house has a 2nd row view for those gorgeous sunrises. Close to Swansboro for all your shopping needs, and only a short commute to back gate of Camp Lejeune. As you walk into the open concept main floor with fresh paint, new laminate flooring, beautiful marble herringbone tiled fireplace. The kitchen has two tone cabinetry along with new stainless stove and refrigerator. The main floor master has entry to screened in side porch for morning coffee. Upstairs landing you will find a laundry chute to the dedicated downstairs laundry room. Along with 3 more good sized bedrooms that have all been freshly painted. Just off the landing you will find a huge bonus room that could be used as a media room or great home office. This home has nice sized 2 car garage, fenced in back yard for those nice nights around the fire pit. The owners have recently had the crawl space sealed and encapsulated. This beauty with a view of the water won't last long.
Location
State NC
County Onslow
Community White Oak Landing
Zoning R-20
Direction Belgrade Swansboro Rd to Curt Holland Rd then left into White Oak Landing house on corner of Longwood and N Holland Point
Location Details Mainland
Rooms
Basement Crawl Space, None
Primary Bedroom Level Primary Living Area
Interior
Interior Features Master Downstairs, Ceiling Fan(s), Walk-In Closet(s)
Heating Electric
Cooling Central Air
Flooring LVT/LVP, Carpet, Tile
Fireplaces Type Gas Log
Fireplace Yes
Window Features Thermal Windows,Blinds
Appliance Washer, Stove/Oven - Electric, Refrigerator, Ice Maker, Dryer, Dishwasher
Laundry Inside
Exterior
Parking Features Paved
Garage Spaces 2.0
View River
Roof Type Architectural Shingle
Porch Patio, Porch, Screened
Building
Lot Description Corner Lot
Story 2
Entry Level Two
Sewer Septic Off Site
Water Municipal Water
New Construction No
Others
Tax ID 125558969
Acceptable Financing Cash, Conventional, FHA, USDA Loan, VA Loan
Listing Terms Cash, Conventional, FHA, USDA Loan, VA Loan
Special Listing Condition None
Read Less
Want to know what your home might be worth? Contact us for a FREE valuation!

Our team is ready to help you sell your home for the highest possible price ASAP







