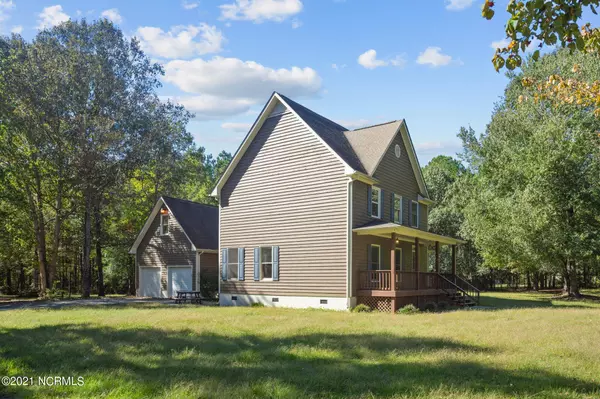$340,000
$330,000
3.0%For more information regarding the value of a property, please contact us for a free consultation.
1577 Catherine Lake Road Jacksonville, NC 28540
3 Beds
4 Baths
2,196 SqFt
Key Details
Sold Price $340,000
Property Type Single Family Home
Sub Type Single Family Residence
Listing Status Sold
Purchase Type For Sale
Square Footage 2,196 sqft
Price per Sqft $154
Subdivision Live Oak Estates
MLS Listing ID 100297499
Sold Date 01/04/22
Style Wood Frame
Bedrooms 3
Full Baths 2
Half Baths 2
HOA Y/N No
Originating Board North Carolina Regional MLS
Year Built 1994
Lot Size 6.260 Acres
Acres 6.26
Lot Dimensions Irregular
Property Description
This home is country living! The house is located on 6+ acres with a private gated entrance. As you enter the foyer, you are welcomed with a formal living room and dining area. You can make your way through the spacious kitchen into the family room/den with a gas log fireplace. The kitchen also has its own separate entry to the outdoors. Upstairs has 3 spacious bedrooms with a master en suite.
The Outdoor space is everything! The deck is accessible from kitchen and living area and perfect for entertaining. Across from the deck, you'll make your way to a 2 car garage with a bonus room above. The detached shed on the property is wired with electric, great for the mechanic! Schedule your private showing today. This home won't be on the market long!
Location
State NC
County Onslow
Community Live Oak Estates
Zoning R-15
Direction From 258 heading toward Richlands, turn left onto Catherine Lake Rd, property is on the left.
Rooms
Other Rooms Storage
Interior
Interior Features Blinds/Shades, Ceiling Fan(s), Gas Logs
Heating Heat Pump
Cooling Central
Flooring Carpet, Laminate
Appliance Microwave - Built-In, Refrigerator, Stove/Oven - Electric, None
Exterior
Garage Paved
Utilities Available Municipal Water, Septic On Site
Waterfront No
Roof Type Architectural Shingle
Accessibility None
Porch Deck, Porch
Parking Type Paved
Garage No
Building
Lot Description Wooded
Story 2
Architectural Style Efficiency
New Construction No
Schools
Elementary Schools Stateside
Middle Schools Trexler
High Schools Southwest
Others
Tax ID 053658
Acceptable Financing USDA Loan, VA Loan, Cash, Conventional, FHA
Listing Terms USDA Loan, VA Loan, Cash, Conventional, FHA
Read Less
Want to know what your home might be worth? Contact us for a FREE valuation!

Our team is ready to help you sell your home for the highest possible price ASAP







