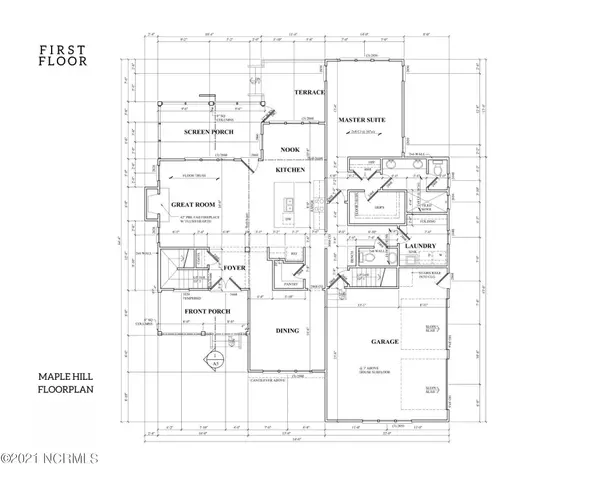$730,000
$710,000
2.8%For more information regarding the value of a property, please contact us for a free consultation.
67 Royal Tern Drive Hampstead, NC 28443
4 Beds
4 Baths
3,347 SqFt
Key Details
Sold Price $730,000
Property Type Single Family Home
Sub Type Single Family Residence
Listing Status Sold
Purchase Type For Sale
Square Footage 3,347 sqft
Price per Sqft $218
Subdivision Pelican Reef
MLS Listing ID 100295191
Sold Date 09/29/22
Style Wood Frame
Bedrooms 4
Full Baths 3
Half Baths 1
HOA Y/N Yes
Originating Board North Carolina Regional MLS
Year Built 2022
Lot Size 1.752 Acres
Acres 1.75
Lot Dimensions 209x225x302x314
Property Description
Nestled in the established community of Pelican Reef is this custom designed Maple Hill floor plan by Russell May Homes. This 3,000 square foot home comes equipped with the epitome of luxury finishes and views of the beautiful marsh off of Virginia Creek!
After a day of exploring nearby Surf City or relaxing by the clubhouse pool, cross the threshold into your home where you'll be greeted by a grand open floor plan. The kitchen/living area offers plenty of entertaining space that is sure to impress with a feature wall in the living room surrounding the fireplace with a combination of shiplap and wall-to-wall cedar shake! The professionally designed kitchen showcases hand-crafted solid wood shaker style cabinets, gas cooktop, wall mounted oven, carefully selected quartz countertops, and chevron marble backsplash to remind you that you're living in coastal elegance. The owners' suite, located on the first floor, features a beautiful tray ceiling, elegant master bathroom with quartz dual vanity, walk-in tiled shower, and dual-sided walk-in closets with wood shelving. Upstairs you'll walk into a loft ''gathering'' space, two additional bedrooms, private balcony, and lastly a bonus room that serves as 4th bedroom! The home is perfectly positioned in an X flood zone, and is located halfway between Jacksonville and Wilmington, with only a 15 minute drive to Surf City beaches. Pelican Reef features a clubhouse, pool, fitness center, tennis courts, and dock with kayak launch! You'll be living the dream in coastal North Carolina.
Location
State NC
County Pender
Community Pelican Reef
Zoning PD
Direction Heading North on Hwy 17 in Hampstead, take a right on ROYAL TERN into PELICAN REEF. Lot on left just past 863 Royal Tern.
Rooms
Other Rooms Tennis Court(s)
Primary Bedroom Level Primary Living Area
Interior
Interior Features Foyer, 1st Floor Master, 9Ft+ Ceilings, Ceiling - Trey, Ceiling Fan(s), Gas Logs, Mud Room, Pantry, Walk-in Shower, Walk-In Closet
Heating Heat Pump
Cooling Central
Appliance Convection Oven, Cooktop - Gas, Dishwasher, Disposal, Stove/Oven - Electric
Exterior
Garage Paved
Garage Spaces 2.0
Utilities Available Municipal Water, Septic On Site
Waterfront Yes
Waterfront Description Boat Dock, Marsh Front, Water Access Comm, Water View
Roof Type Shingle
Porch Porch, Screened
Parking Type Paved
Garage Yes
Building
Story 2
New Construction Yes
Schools
Elementary Schools Topsail
Middle Schools Topsail
High Schools Topsail
Others
Tax ID 4215-71-7323-0000
Read Less
Want to know what your home might be worth? Contact us for a FREE valuation!

Our team is ready to help you sell your home for the highest possible price ASAP







