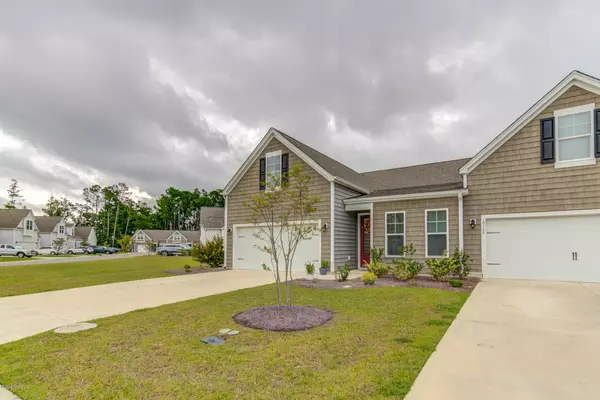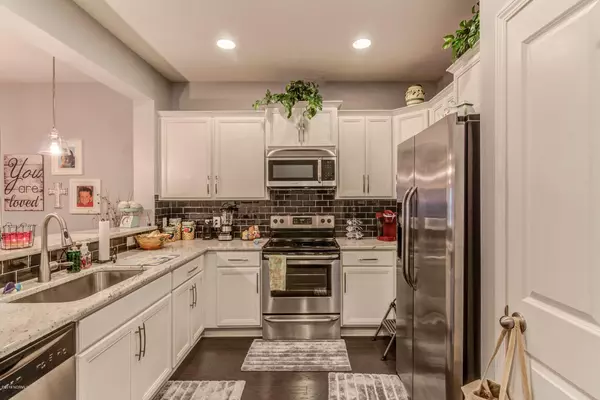$232,900
$232,900
For more information regarding the value of a property, please contact us for a free consultation.
10134 Morecamble BLVD #1 Leland, NC 28451
3 Beds
2 Baths
1,561 SqFt
Key Details
Sold Price $232,900
Property Type Townhouse
Sub Type Townhouse
Listing Status Sold
Purchase Type For Sale
Square Footage 1,561 sqft
Price per Sqft $149
Subdivision Hawkeswater At The River
MLS Listing ID 100181903
Sold Date 10/22/19
Style Wood Frame
Bedrooms 3
Full Baths 2
HOA Fees $1,524
HOA Y/N Yes
Originating Board North Carolina Regional MLS
Year Built 2016
Lot Size 2,291 Sqft
Acres 0.05
Lot Dimensions IRR
Property Description
OPEN HOUSE SATURDAY 9/21 Noon-3pm. Gorgeous Low Maintenance Townhome in Hawkeswater at the River! This immaculate property has been gently lived in and is as good as new. Single floor living with no steps and all landscaping provided makes living easy. Three Bedrooms and two full baths along with a separate den/office in the front. Kitchen features granite counters, subway tile backsplash and stainless steel appliances. Living room opens up the screened porch with tranquil views of the pond right off the porch. Short walk over to the community pool. Two car garage included. All this just across the river and only a few minutes drive to downtown Wilmington Riverfront.
Location
State NC
County Brunswick
Community Hawkeswater At The River
Zoning R75
Direction Take Cape Fear Memorial Bridge to 17 BUS S/421 N/76 W. Take first exit to Hwy 133 South toward Southport/Oak Island. Turn left onto Hwy 133 South. First entrance into community is approx. .8 mile on right before Belville Elementary School. Stay staright to Morecamble on the left. Townhouse will be on the left.
Location Details Mainland
Rooms
Primary Bedroom Level Primary Living Area
Interior
Interior Features Solid Surface, Master Downstairs, 9Ft+ Ceilings, Ceiling Fan(s), Walk-in Shower, Walk-In Closet(s)
Heating Heat Pump
Cooling Central Air
Flooring Carpet, Tile, Wood
Fireplaces Type None
Fireplace No
Window Features Blinds
Appliance Washer, Stove/Oven - Electric, Refrigerator, Microwave - Built-In, Dryer, Dishwasher
Laundry Laundry Closet
Exterior
Exterior Feature Irrigation System
Garage Off Street, Paved
Garage Spaces 2.0
Pool See Remarks
Utilities Available Community Water
Waterfront Yes
View Pond
Roof Type Architectural Shingle
Porch Patio, Screened
Parking Type Off Street, Paved
Building
Story 1
Entry Level One
Foundation Slab
Sewer Community Sewer
Structure Type Irrigation System
New Construction No
Others
Tax ID 038nh008
Acceptable Financing Cash, Conventional, FHA, VA Loan
Listing Terms Cash, Conventional, FHA, VA Loan
Special Listing Condition None
Read Less
Want to know what your home might be worth? Contact us for a FREE valuation!

Our team is ready to help you sell your home for the highest possible price ASAP







