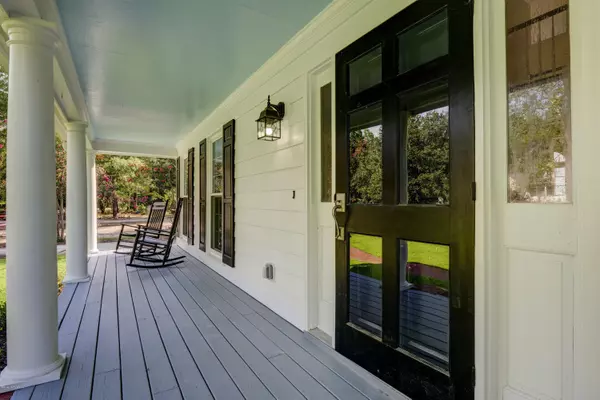$275,000
$295,000
6.8%For more information regarding the value of a property, please contact us for a free consultation.
210 Oxbow LNDG Burgaw, NC 28425
3 Beds
3 Baths
2,650 SqFt
Key Details
Sold Price $275,000
Property Type Single Family Home
Sub Type Single Family Residence
Listing Status Sold
Purchase Type For Sale
Square Footage 2,650 sqft
Price per Sqft $103
Subdivision Oxbow Landing
MLS Listing ID 100176871
Sold Date 11/12/19
Style Wood Frame
Bedrooms 3
Full Baths 2
Half Baths 1
HOA Y/N No
Originating Board North Carolina Regional MLS
Year Built 1993
Annual Tax Amount $2,303
Lot Size 0.422 Acres
Acres 0.42
Lot Dimensions 117x242x77x249
Property Description
This charming southern Cape Cod sits high above the Cape Fear River allowing an incredible view of the water. The natural light and views are stunning from the large windows along the back of the house. It has brand new hardwood floors throughout the first floor as well as granite in the kitchen. The kitchen also boasts gorgeous white cabinets and plenty of storage. This home includes three bedrooms and three bathrooms with a downstairs master suite. The master bath is beautifully tiled and overlooks the river. Great room has a volume ceiling. There is a spacious bonus room over the garage. The 18x12 foot deck allows for fantastic outside entertaining and the landscaping is stunning!
Location
State NC
County Pender
Community Oxbow Landing
Zoning RA
Direction I-40 W, 12.4 miles to exit 408. Left onto Highway 210 and Highway 117. Take a right onto Old River Road. 3.8 miles to Oxbow Landing Road. Turn right, home on right.
Location Details Mainland
Rooms
Basement Crawl Space, None
Primary Bedroom Level Primary Living Area
Interior
Interior Features Mud Room, Whirlpool, Master Downstairs, Vaulted Ceiling(s), Ceiling Fan(s)
Heating Electric, Forced Air
Cooling Central Air
Flooring Carpet, Tile, Wood
Fireplaces Type Gas Log
Fireplace Yes
Window Features Thermal Windows,Blinds
Exterior
Exterior Feature Irrigation System
Garage On Site, Paved
Garage Spaces 2.0
Pool None
Waterfront Yes
Roof Type Shingle
Porch Covered, Deck
Parking Type On Site, Paved
Building
Story 2
Entry Level Two
Sewer Septic On Site
Water Well
Structure Type Irrigation System
New Construction No
Schools
Elementary Schools Rocky Point
Middle Schools Cape Fear
High Schools Heide Trask
Others
Tax ID 3247-88-6664-0000
Acceptable Financing Cash, Conventional
Listing Terms Cash, Conventional
Special Listing Condition None
Read Less
Want to know what your home might be worth? Contact us for a FREE valuation!

Our team is ready to help you sell your home for the highest possible price ASAP







