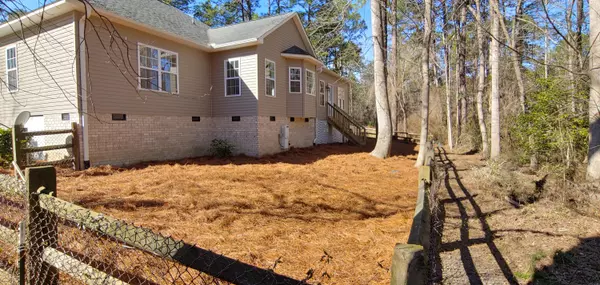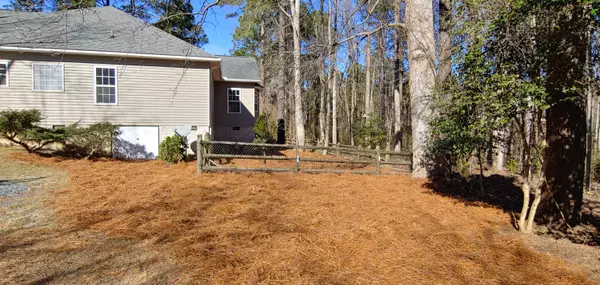$298,000
$298,000
For more information regarding the value of a property, please contact us for a free consultation.
0 Eagle Drive Foxfire Village, NC 27281
3 Beds
2 Baths
2,337 SqFt
Key Details
Sold Price $298,000
Property Type Single Family Home
Sub Type Single Family Residence
Listing Status Sold
Purchase Type For Sale
Square Footage 2,337 sqft
Price per Sqft $127
Subdivision Foxfire Village East
MLS Listing ID 204248
Sold Date 03/25/21
Bedrooms 3
Full Baths 2
Half Baths 1
HOA Y/N Yes
Originating Board North Carolina Regional MLS
Year Built 2006
Annual Tax Amount $1,352
Lot Size 0.930 Acres
Acres 0.93
Lot Dimensions 218 x 283 x 314
Property Description
Pack your bags & settle into this easy flowing A & W custom build. Over 2300 Sq. Ft. Split BR plan! Lovely formal DR with HW flrs. Glowing two sided fireplace is focal point in LR & expansive Kitchen with fabulous dining space. Handsome HW cabinets contrasts beautifully w black granite counters. New Samsung range. Natural light floods Carolina Rm & opens to LR & Kit dining area. Enjoy natural setting & private wooded terrain, bordering Foxfire Golf Course. Large MB & on suite bath, boasts walk in closet, sep shower & jetted tub. Exterior updates: Pressure washed siding & walkway look sharp! Newly stained front door. New exit door to garage & crawlspace. Recent fencing updates & new gravel circle driveway. New carpets installed. Paint touch ups throughout! West Pine Schools.
Location
State NC
County Moore
Community Foxfire Village East
Zoning RS-30
Direction From: Hwy 211 West End. Hoffman Rd to Foxfire Village. From Pinehurst: Linden Rd. to Foxfire Rd. Veer left Tie Rd. Left Hoffman Rd. Left Woodland Circle at Foxfire Village Residential East entrance. Right on Eagle Dr. House on left, past golf cart path.
Interior
Interior Features 1st Floor Master, Ceiling - Trey, Ceiling Fan(s), Gas Logs, Pantry, Security System, Smoke Detectors, Wash/Dry Connect, Whirlpool
Heating Heat Pump
Cooling Central
Flooring Carpet, Tile
Appliance Dishwasher, Microwave - Built-In
Exterior
Garage Spaces 2.0
Utilities Available Municipal Water, Septic On Site
Waterfront No
Roof Type Composition
Porch Porch
Garage Yes
Building
New Construction No
Schools
Elementary Schools West Pine
Middle Schools West Pine
High Schools Pinecrest
Others
Acceptable Financing Cash
Listing Terms Cash
Read Less
Want to know what your home might be worth? Contact us for a FREE valuation!

Our team is ready to help you sell your home for the highest possible price ASAP







