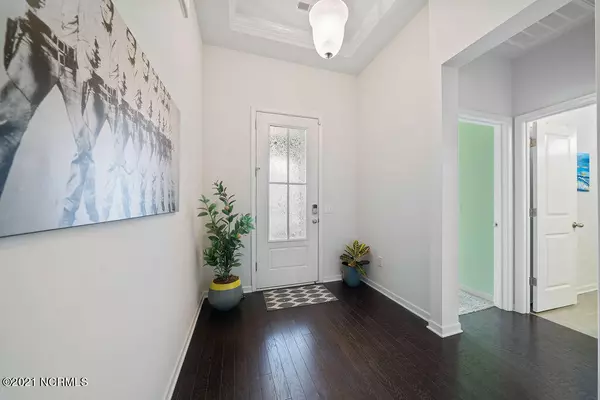$330,000
$320,000
3.1%For more information regarding the value of a property, please contact us for a free consultation.
509 Esthwaite DR SE Leland, NC 28451
3 Beds
2 Baths
1,740 SqFt
Key Details
Sold Price $330,000
Property Type Single Family Home
Sub Type Single Family Residence
Listing Status Sold
Purchase Type For Sale
Square Footage 1,740 sqft
Price per Sqft $189
Subdivision Hawkeswater At The River
MLS Listing ID 100304023
Sold Date 01/27/22
Style Wood Frame
Bedrooms 3
Full Baths 2
HOA Fees $684
HOA Y/N Yes
Originating Board North Carolina Regional MLS
Year Built 2017
Annual Tax Amount $1,291
Lot Size 6,098 Sqft
Acres 0.14
Lot Dimensions 64x98x64x98
Property Description
Located in the community of Hawkeswater, this 1740 sq ft. one story home is in like new condition. Walking in through the foyer to the open floor plan you'll fall in love with the kitchen and all the counterspace. The home has 3 bedroom and 2 full baths with a large walk in pantry, large kitchen island with sitting for four. In the living room enjoy a cozy fire
while watching TV. There is a large walk in Laundry Room just off the Mud Room. Large Master bedroom with tons of light, Large walk in master closet, and master bathroom with dual sinks, tub and walk in shower. Outside you will find a huge screened in patio for relaxing that leads to the fenced in backyard. The Hawkeswater Community offers many amenities including a community pool, large clubhouse with tv and kitchen for entertaining, walking trails and a work out gym for a low annual dues. The highlight of the community has to be the marina with 40 boat slips (purchased separately) and day slips that can be used for residents in the community. The marina also has parking and bathrooms for residents. Come view this incredible home and community.
Location
State NC
County Brunswick
Community Hawkeswater At The River
Zoning R75
Direction Take first leland exit to 133. Then bare left go down about a mile and take a right onto Hawkeswater Blvd. Then take a right onto Esthwaite, house is on the left.
Location Details Mainland
Rooms
Basement None
Primary Bedroom Level Primary Living Area
Interior
Interior Features Foyer, Mud Room, Master Downstairs, 9Ft+ Ceilings, Ceiling Fan(s), Pantry, Walk-in Shower, Walk-In Closet(s)
Heating Electric, Forced Air
Cooling Central Air
Flooring LVT/LVP, Carpet
Fireplaces Type Gas Log
Fireplace Yes
Window Features Blinds
Appliance Stove/Oven - Electric, Microwave - Built-In, Disposal
Laundry Inside
Exterior
Exterior Feature Irrigation System
Garage Paved
Garage Spaces 2.0
Pool None
Waterfront No
Waterfront Description Water Access Comm,Waterfront Comm
Roof Type Shingle
Accessibility Accessible Entrance, Accessible Kitchen
Porch Covered, Patio, Porch, Screened
Parking Type Paved
Building
Story 1
Entry Level One
Foundation Slab
Sewer Municipal Sewer
Water Municipal Water
Structure Type Irrigation System
New Construction No
Others
Tax ID 038ob041
Acceptable Financing Cash, Conventional
Listing Terms Cash, Conventional
Special Listing Condition None
Read Less
Want to know what your home might be worth? Contact us for a FREE valuation!

Our team is ready to help you sell your home for the highest possible price ASAP







