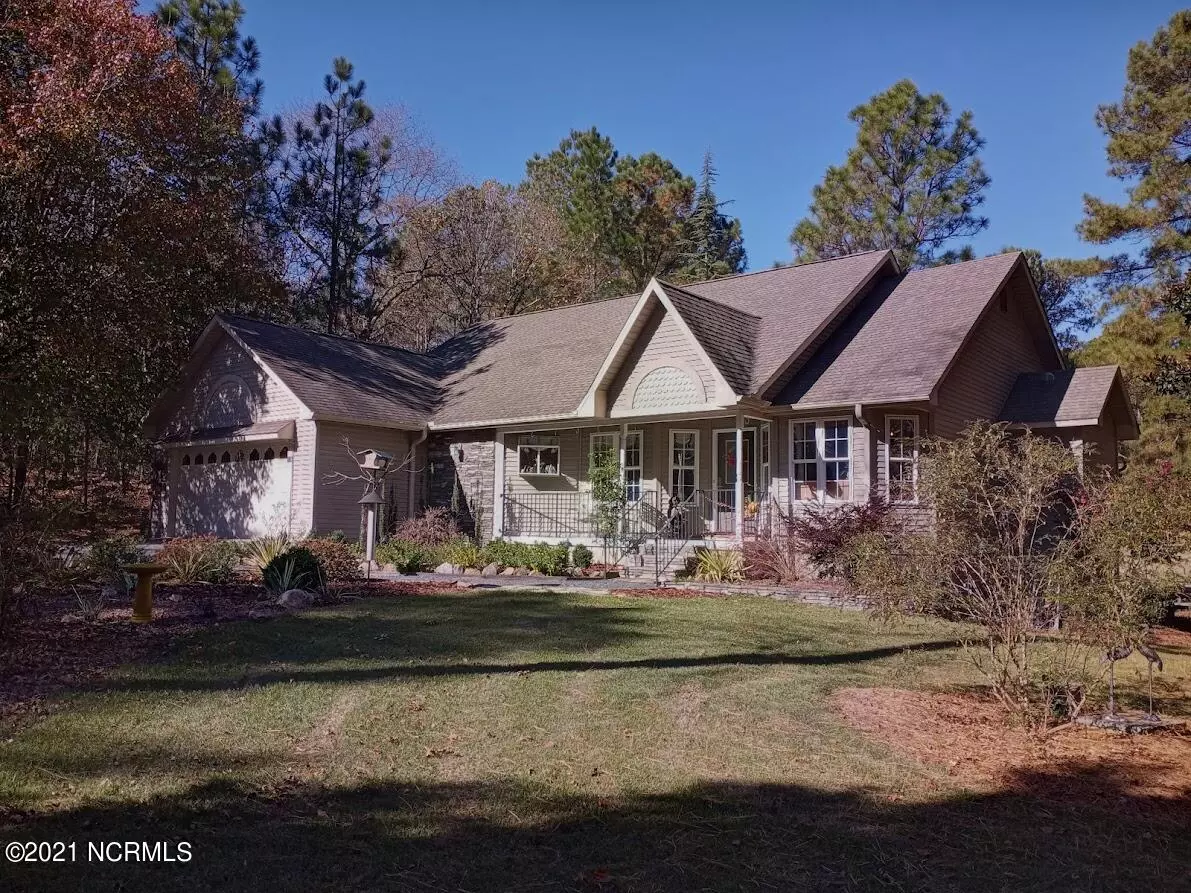$375,000
$394,500
4.9%For more information regarding the value of a property, please contact us for a free consultation.
116 Berkshire Court S West End, NC 27376
3 Beds
2 Baths
1,900 SqFt
Key Details
Sold Price $375,000
Property Type Single Family Home
Sub Type Single Family Residence
Listing Status Sold
Purchase Type For Sale
Square Footage 1,900 sqft
Price per Sqft $197
Subdivision 7 Lakes South
MLS Listing ID 100302235
Sold Date 01/19/22
Style Wood Frame
Bedrooms 3
Full Baths 2
HOA Fees $1,192
HOA Y/N Yes
Originating Board North Carolina Regional MLS
Year Built 1996
Annual Tax Amount $1,247
Lot Size 0.500 Acres
Acres 0.5
Lot Dimensions 195.84X80X204.08X114
Property Description
Nestled on a quiet cul-de-sac, your GOLF-FRONT HOME sports tranquil views of the fourth hole on Seven Lakes South. Abundant natural light enhances the beauty of the property from inside this thoughtfully styled home. The well-designed landscape is illuminated at night with stunning lighting.
Residents of this gated community share amenities with its sister neighbors at Seven Lakes North. Golf on the South side and enjoy the seven lakes on the North side. Launch your kayak or picnic at the beach pavilions. Socialize on your pontoon boat and golf cart for fun and festive memories. Or simply relax. Live a full life with horseback riding, pickle and bocce ball, swimming pool, playgrounds and community center. Your HOA dues include full access to all amenities!
This fully-renovated home features a wonderful kitchen, laundry room and pantry. You'll find smooth ceilings, updated lighting, ceiling fans, and luxury vinyl plank flooring throughout this one-level home. Owners' suite adjoins the sunroom/office. Begin your life in the pines of North Carolina in this move-in ready home. And as a treat for golf history buffs, the course was designed in 1976 by Peter Tufts III, godson of Donald Ross.
Location
State NC
County Moore
Community 7 Lakes South
Zoning GC-SL
Direction From Pinehurst traffic circle, take 211 N towards West End. Turn right onto Seven Lakes Dr. Check in at gate house. Right onto Dogwood Ln. Right onto Devonshire Ave. W. Left onto Hastings Rd. Then ri
Rooms
Basement None
Interior
Interior Features Blinds/Shades, Ceiling - Vaulted, Ceiling Fan(s), Pantry
Heating Forced Air
Cooling Central
Flooring LVT/LVP
Appliance None
Exterior
Garage Circular
Garage Spaces 2.0
Utilities Available Septic On Site
Waterfront No
Roof Type Shingle
Porch Deck, Porch
Parking Type Circular
Garage Yes
Building
Lot Description Golf Front
Story 1
New Construction No
Schools
Elementary Schools Other
Others
Tax ID 00017628
Acceptable Financing VA Loan, Cash, Conventional, FHA
Listing Terms VA Loan, Cash, Conventional, FHA
Read Less
Want to know what your home might be worth? Contact us for a FREE valuation!

Our team is ready to help you sell your home for the highest possible price ASAP







