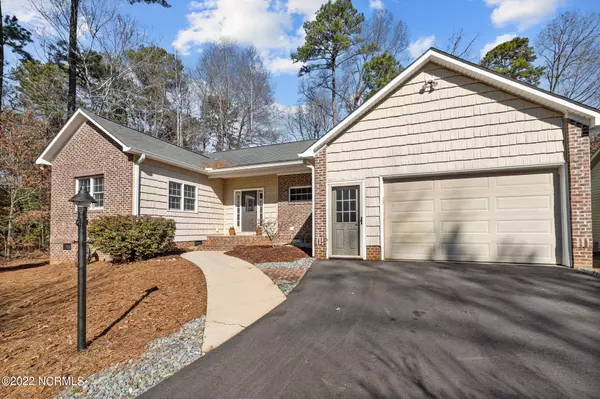$250,500
$228,000
9.9%For more information regarding the value of a property, please contact us for a free consultation.
554 Argyll Drive Sanford, NC 27332
2 Beds
2 Baths
1,587 SqFt
Key Details
Sold Price $250,500
Property Type Single Family Home
Sub Type Single Family Residence
Listing Status Sold
Purchase Type For Sale
Square Footage 1,587 sqft
Price per Sqft $157
Subdivision Carolina Trace
MLS Listing ID 100308946
Sold Date 02/18/22
Style Brick/Stone, Wood Frame
Bedrooms 2
Full Baths 2
HOA Fees $700
HOA Y/N Yes
Originating Board North Carolina Regional MLS
Year Built 2005
Annual Tax Amount $1,375
Lot Size 0.280 Acres
Acres 0.28
Lot Dimensions 79x169x76x148
Property Description
This cozy golf front home is located in the gated community of Carolina Trace. Walk through the front door into an inviting foyer that leads you into the open concept Living Room, Dining Room, and Kitchen. The laundry room is situated off the kitchen and includes a utility sink. The Master Bedroom features two walk in closets and an ensuite bathroom. The second bedroom is conveniently located next to a full bathroom. There is no shortage of windows in this home that allows for an abundance of natural light. The outside of the home is perfect for entertaining. There is a screened in patio that opens onto a large deck that steps down to a brick patio. Schedule your showing today!
Location
State NC
County Lee
Community Carolina Trace
Zoning RR
Direction From NC-87, enter Carolina Trace via Traceway N. After going through the gate, turn left on to Traceway N. Travel 2.1 mi. Turn left onto Argyll Dr. Travel 400 ft. Turn left onto Argyll Dr. Travel 800 ft. The home is on your right.
Interior
Interior Features 1st Floor Master, Ceiling Fan(s), Gas Logs, Walk-in Shower
Heating Heat Pump, Forced Air
Cooling Central
Flooring LVT/LVP, Tile
Appliance Dishwasher, Refrigerator, Stove/Oven - Electric, None
Exterior
Garage Off Street, Paved
Garage Spaces 2.0
Utilities Available Municipal Sewer, Municipal Water
Waterfront No
Roof Type Shingle, Composition
Porch Deck, Patio, Porch, Screened
Parking Type Off Street, Paved
Garage Yes
Building
Lot Description Golf Front
Story 1
New Construction No
Schools
Elementary Schools Other
Others
Tax ID 966160544300
Acceptable Financing USDA Loan, VA Loan, Cash, Conventional, FHA
Listing Terms USDA Loan, VA Loan, Cash, Conventional, FHA
Read Less
Want to know what your home might be worth? Contact us for a FREE valuation!

Our team is ready to help you sell your home for the highest possible price ASAP







