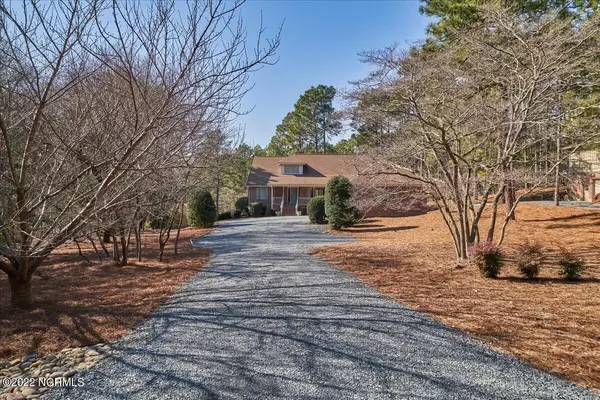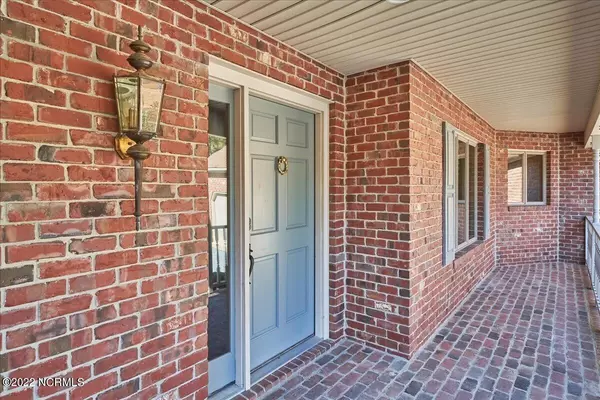$460,000
$460,000
For more information regarding the value of a property, please contact us for a free consultation.
120 Hastings Road West End, NC 27376
3 Beds
4 Baths
3,800 SqFt
Key Details
Sold Price $460,000
Property Type Single Family Home
Sub Type Single Family Residence
Listing Status Sold
Purchase Type For Sale
Square Footage 3,800 sqft
Price per Sqft $121
Subdivision 7 Lakes South
MLS Listing ID 100310546
Sold Date 03/09/22
Style Wood Frame
Bedrooms 3
Full Baths 3
Half Baths 1
HOA Y/N Yes
Originating Board North Carolina Regional MLS
Year Built 1994
Annual Tax Amount $1,834
Lot Size 0.840 Acres
Acres 0.84
Lot Dimensions 111x337x108x325
Property Description
Spacious, brick, golf front home on oversized lot in desirable Seven Lakes! This home has all the space you are looking for--3800 finished square feet on 3 levels plus storage. Main level includes living room with fireplace, large kitchen, formal dining, Carolina room, office with beautiful cherry cabinetry and master suite. Upper level has 2 more bedrooms and lower level has a workshop, rec room, and other flex space with a full bathroom. Custom built home with great curb appeal, plenty of parking and mature landscaping. Heat pump only 3 years old. Septic inspected and repaired in 2017. The crawl space is large and tall enough to stand in. Enjoy the amenities of Seven Lakes --various lakes, Marina and beach area, playgrounds, tennis and basketball courts, swimming pool horses and more! West End Schools! Seven Lakes North is also home to a private fitness center with indoor pool, a private tennis/pickleball club and a private golf club--all separate memberships.
Location
State NC
County Moore
Community 7 Lakes South
Zoning GC-SL
Direction Enter 7 Lakes South, right on Devonshire, Left on Hastings, house on right
Rooms
Other Rooms Tennis Court(s)
Basement Finished - Full
Primary Bedroom Level Primary Living Area
Interior
Interior Features Foyer, 1st Floor Master, Ceiling Fan(s), Pantry, Walk-in Shower, Walk-In Closet, Workshop
Heating Heat Pump
Cooling Central
Flooring Carpet, Tile
Appliance Dishwasher, Microwave - Built-In, Stove/Oven - Electric, None
Exterior
Garage On Site
Garage Spaces 2.0
Utilities Available Municipal Water, Septic On Site
Waterfront No
Roof Type Composition
Porch Covered, Deck, Porch
Parking Type On Site
Garage Yes
Building
Lot Description Golf Front
Story 3
New Construction No
Schools
Elementary Schools West End Elementary
Middle Schools West Pine
High Schools Pinecrest
Others
Tax ID 00022526
Read Less
Want to know what your home might be worth? Contact us for a FREE valuation!

Our team is ready to help you sell your home for the highest possible price ASAP







