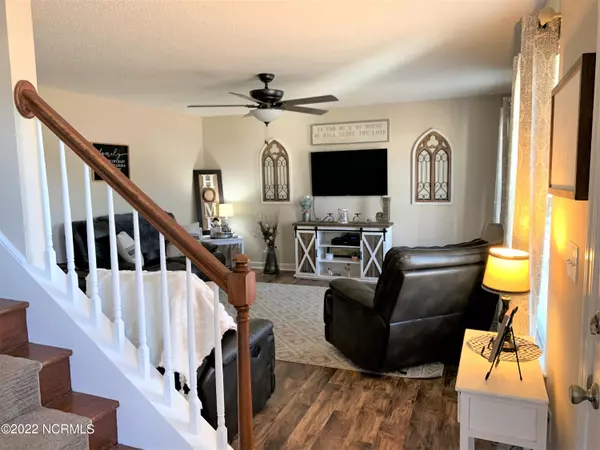$239,900
$239,900
For more information regarding the value of a property, please contact us for a free consultation.
3255 Doug Drive Kinston, NC 28504
3 Beds
3 Baths
1,994 SqFt
Key Details
Sold Price $239,900
Property Type Single Family Home
Sub Type Single Family Residence
Listing Status Sold
Purchase Type For Sale
Square Footage 1,994 sqft
Price per Sqft $120
Subdivision Whitfield Acres
MLS Listing ID 100310181
Sold Date 03/31/22
Style Wood Frame
Bedrooms 3
Full Baths 2
Half Baths 1
HOA Y/N No
Originating Board North Carolina Regional MLS
Year Built 2001
Annual Tax Amount $1,634
Lot Size 0.360 Acres
Acres 0.36
Lot Dimensions 111 x 32 + 112 x 115 x 110
Property Description
3BR, 2.5 Bath home located on corner lot in Whitfield Acres. Master BR is bath downstairs. Upstairs has 2 BR's and a bonus room with plenty of storage. This Home has had many updates including the downstairs interior that was painted in Dec. of 2021, new flooring downstairs & new carpet was put in upstairs in Dec. New light fixtures were put in the kitchen & bathrooms downstairs and new ceiling fans were put in as well. The kitchen was remodeled with new granite counter tops and freshly painted cabinets. Stainless appliances are approximately 4 to 5 years old. A new roof was added in 2019, a new HVAC system was installed upstairs 6 months ago & downstairs approximately 2 years ago. The garage floor has been painted with industrial Epoxy., new garage door opener, The deck was replaced with vinyl decking boards and new concrete pads were added & a new storage BLD. New gutters were also added. Ready to Move In!!!
Location
State NC
County Lenoir
Community Whitfield Acres
Zoning Residential
Direction Turn Right onto Hwy 258 N, from Hwy 70 W beside Sale Auto Mall, turn left onto Banks School Road right onto Falling Creek Road, left onto Doug Drive, Driveway will be on the left. House faces Sybil Drive
Rooms
Other Rooms Storage
Interior
Interior Features 1st Floor Master, Blinds/Shades, Ceiling Fan(s), Walk-In Closet
Heating Zoned, Heat Pump
Cooling Central, Zoned
Flooring LVT/LVP, Carpet
Appliance None, Dishwasher, Microwave - Built-In, Refrigerator, Stove/Oven - Electric
Exterior
Garage Paved
Garage Spaces 2.0
Utilities Available Municipal Water, Septic On Site
Waterfront No
Roof Type Architectural Shingle
Porch Deck
Parking Type Paved
Garage Yes
Building
Lot Description Corner Lot
Story 2
New Construction No
Schools
Elementary Schools Banks
Middle Schools Frink
High Schools North Lenoir
Others
Tax ID 358600859650
Acceptable Financing VA Loan, Cash, Conventional, FHA
Listing Terms VA Loan, Cash, Conventional, FHA
Read Less
Want to know what your home might be worth? Contact us for a FREE valuation!

Our team is ready to help you sell your home for the highest possible price ASAP







