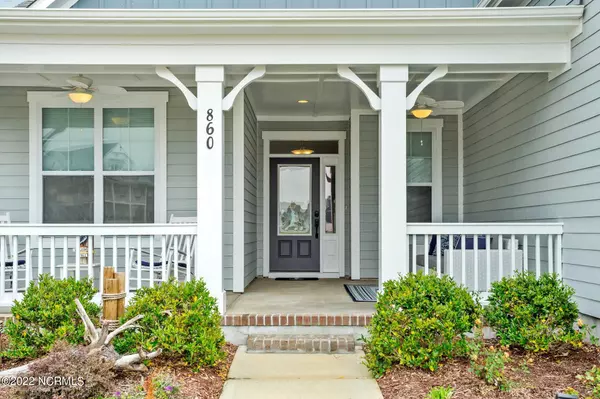$625,000
$624,950
For more information regarding the value of a property, please contact us for a free consultation.
860 Lake Willow Way Holly Ridge, NC 28445
4 Beds
3 Baths
2,591 SqFt
Key Details
Sold Price $625,000
Property Type Single Family Home
Sub Type Single Family Residence
Listing Status Sold
Purchase Type For Sale
Square Footage 2,591 sqft
Price per Sqft $241
Subdivision Summerhouse On Everett Bay
MLS Listing ID 100315581
Sold Date 05/02/22
Style Wood Frame
Bedrooms 4
Full Baths 3
HOA Y/N Yes
Originating Board North Carolina Regional MLS
Year Built 2018
Annual Tax Amount $3,438
Lot Size 9,583 Sqft
Acres 0.22
Lot Dimensions Irregular
Property Description
Welcome to 860 Lake Willow Way in the highly desired, and amenity rich, waterfront community of Summerhouse on Everett Bay; conveniently located to Topsail Island's award-winning beaches.
Situated on a large, professionally landscaped corner Lot, overlooking Lake Willow, this home offers 4 bedrooms, three full bathrooms, four season sunroom, bonus room, and much more.
Ceiling fan cooled front porch, anchored with 10-inch columns greets you to this quality-built Bill Clark home. Glass paneled front door and wainscoting dressed foyer lead to open concept living area designed for entertaining.
Gourmet styled kitchen is tastefully finished with two-toned white and gray cabinetry featuring soft-closed drawers with brush nickel hardware, granite countertops, 6-inch subway tiled backsplash lit with under cabinetry lighting, stainless steel Frigidaire Gallery appliances, dual basin stainless steel sink with Culligan fixtures, and solid wood shelved pantry.
Entertain guests at your pendant lit, 10-foot island, formal dining area with 54-inch wainscoting, gather around the slate framed fireplace, or carry the party through 12-foot sliding door to four-season sunroom and pergola covered back deck.
Retire to the first floor Master Suite boasting 9-foot tray ceilings with 5-inch crown molding, 3 1/2-inch craftsman trimmed windows, solid wood shelving walk-in closet, and Master Bath with cultured marble elevated dual vanity with Pfister fixtures, 12 x 24-inch tiled walk-in shower with bench naturally lit with transom window.
First floor also hosts two guest bedrooms, full guest bathroom, laundry, and mudroom.
Upstairs you'll find a fourth bedroom, full bathroom, and second living space overlooking the lake.
Additional features of the home include pergola capped two car garage, gutters, generator hook-up, irrigation system, community pool, clubhouse, fitness center, day dock, boat ramp, walking trails and much more!
Location
State NC
County Onslow
Community Summerhouse On Everett Bay
Zoning R-20
Direction Take main entrance into Summer House and stay left. First left on Spicer Lake Drive. Next left on Lightning Bug Lane. Next left on Moss Lake Lane. Property on the left corner of Lake Willow Way an
Rooms
Other Rooms Tennis Court(s)
Primary Bedroom Level Primary Living Area
Interior
Interior Features 1st Floor Master, Blinds/Shades, Ceiling Fan(s), Gas Logs, Pantry, Walk-in Shower, Walk-In Closet
Heating Heat Pump
Cooling Central
Flooring LVT/LVP, Carpet, Tile
Appliance None
Exterior
Garage Off Street, Paved
Garage Spaces 2.0
Utilities Available Community Sewer, Municipal Water
Waterfront No
Waterfront Description Boat Dock, Lake View, Water Access Comm, Water View, Waterfront Comm
Roof Type Shingle
Porch Deck, Patio, Porch
Parking Type Off Street, Paved
Garage Yes
Building
Lot Description Corner Lot
Story 2
New Construction No
Schools
Elementary Schools Coastal
Middle Schools Dixon
High Schools Dixon
Others
Tax ID 762c-114
Read Less
Want to know what your home might be worth? Contact us for a FREE valuation!

Our team is ready to help you sell your home for the highest possible price ASAP







