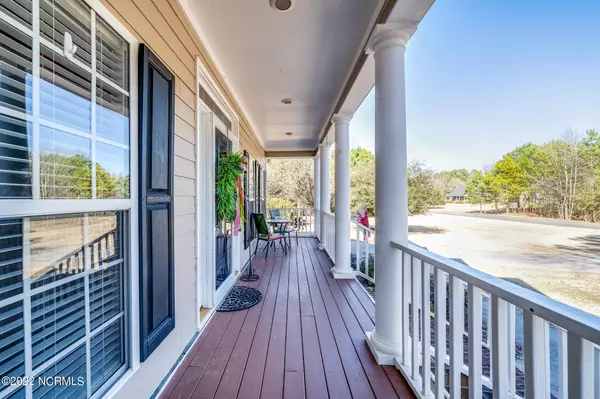$512,000
$519,000
1.3%For more information regarding the value of a property, please contact us for a free consultation.
230 Country Club Drive Wallace, NC 28466
4 Beds
4 Baths
3,800 SqFt
Key Details
Sold Price $512,000
Property Type Single Family Home
Sub Type Single Family Residence
Listing Status Sold
Purchase Type For Sale
Square Footage 3,800 sqft
Price per Sqft $134
Subdivision Not In Subdivision
MLS Listing ID 100313660
Sold Date 07/15/22
Style Wood Frame
Bedrooms 4
Full Baths 3
Half Baths 1
HOA Y/N No
Originating Board North Carolina Regional MLS
Year Built 2002
Annual Tax Amount $2,708
Lot Size 1.670 Acres
Acres 1.67
Lot Dimensions 250 x 290
Property Description
This stately home full of southern charm is nestled among the trees on a 1.6 acre lot. Its large front porch is perfect for rocking chairs and a swing while the screened in porch and deck were made for backyard barbecues while you watch the sun set. Inside the front entrance is a grand foyer with a formal living and dining room on either side. The magnificent family room has high vaulted ceilings, a gas log fireplace, beautiful custom built in bookshelves, and surround sound. The kitchen features a large center island with gas cooktop, granite countertops, ample cabinet space and bar seating, a picturesque window over the sink, and a bright and airy breakfast nook. The first floor master suite has 2 oversized walk in closets, his and her vanities, jetted garden tub, spacious shower, and access to the screened in porch. An additional bedroom with attached bath, laundry room with sink, and half bath complete the first floor. Just up the grand staircase are 2 more bedrooms, 2 large bonus rooms, and a Jack and Jill bath. Unique features of this property include a central vac system, abundant closet and storage space, unfinished space over the garage that could be converted into more living area, and a sprinkler system. This spacious custom built estate offers southern living at its finest.
Location
State NC
County Duplin
Community Not In Subdivision
Zoning No Zoning
Direction I-40 North to exit 385, left on 41 West, follow 41 through town to the other side of Wallace, left on Country Club Drive, house is on the right.
Rooms
Other Rooms Storage
Basement Crawl Space, None
Primary Bedroom Level Primary Living Area
Interior
Interior Features Foyer, Intercom/Music, Mud Room, Workshop, Master Downstairs, Vaulted Ceiling(s), Ceiling Fan(s), Central Vacuum, Pantry, Walk-in Shower, Eat-in Kitchen, Walk-In Closet(s)
Heating Heat Pump, Propane
Cooling Central Air
Flooring Carpet, Tile, Wood
Fireplaces Type Gas Log
Fireplace Yes
Appliance Water Softener, Stove/Oven - Electric, Refrigerator, Ice Maker, Disposal, Dishwasher, Cooktop - Gas
Laundry Inside
Exterior
Exterior Feature Shutters - Functional, Irrigation System
Garage On Site, Paved
Garage Spaces 2.0
Waterfront No
Roof Type Shingle
Porch Covered, Patio, Porch, Screened
Parking Type On Site, Paved
Building
Story 2
Sewer Septic On Site
Water Well
Structure Type Shutters - Functional,Irrigation System
New Construction No
Others
Tax ID 10 23
Acceptable Financing Cash, Conventional, VA Loan
Listing Terms Cash, Conventional, VA Loan
Special Listing Condition None
Read Less
Want to know what your home might be worth? Contact us for a FREE valuation!

Our team is ready to help you sell your home for the highest possible price ASAP







