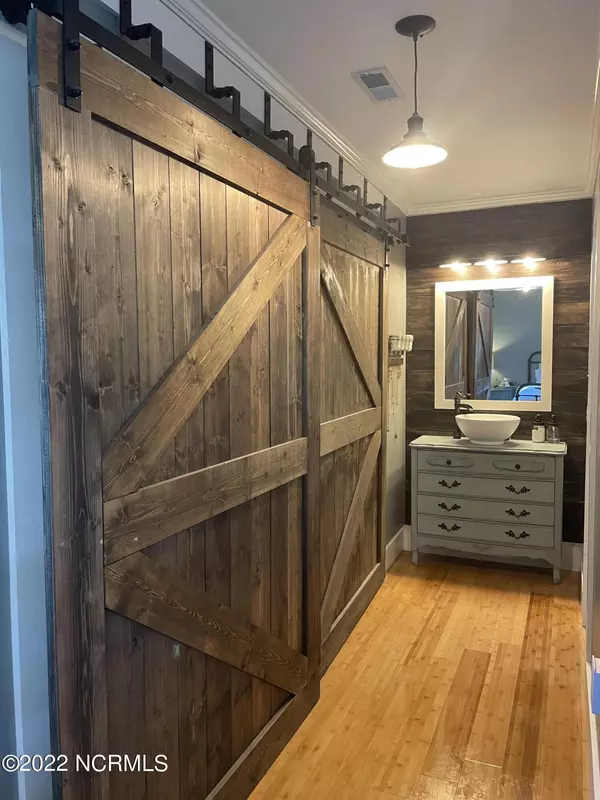$222,000
$210,000
5.7%For more information regarding the value of a property, please contact us for a free consultation.
2206 Bridle Trail Midway Park, NC 28544
3 Beds
2 Baths
1,578 SqFt
Key Details
Sold Price $222,000
Property Type Single Family Home
Sub Type Single Family Residence
Listing Status Sold
Purchase Type For Sale
Square Footage 1,578 sqft
Price per Sqft $140
Subdivision Foxcroft At Hunters Creek
MLS Listing ID 100319611
Sold Date 04/29/22
Style Wood Frame
Bedrooms 3
Full Baths 2
HOA Y/N No
Originating Board North Carolina Regional MLS
Year Built 1985
Annual Tax Amount $918
Lot Size 0.290 Acres
Acres 0.29
Lot Dimensions 99'x129'x101'x125'
Property Description
Welcome to this renovated 3 bedroom, 2 bath home that features MANY updates and is turn-key! When you pull into the driveway, you will see the home is wrapped in brand new fiber cement siding, energy efficient windows, and a, rare for this neighborhood, two car garage. As you enter the front door, you will see the beautiful bamboo flooring which flows throughout the living room, hallway, and bedrooms. The living room is open to the tiled and updated kitchen which comes with new stainless steel appliances and flows smoothly into the dining room. Just off the dining room there is an additional bonus room with a large window, and access to the newly-fenced and spacious backyard! The electrical panel has been upgraded to 200 amps and pre-wired for a generator to ensure your home can always have power. Your new home is in a great location as it's close to shopping, beaches, and just minutes away from Camp Lejeune. NO CITY TAX or HOA! Come see this home for yourself!
Location
State NC
County Onslow
Community Foxcroft At Hunters Creek
Zoning RS-12
Direction From Hwy 24, turn onto Hunters Trail, Right on Hunters Ridge Drive, and left on Bridle Trail.
Rooms
Basement None
Primary Bedroom Level Primary Living Area
Interior
Interior Features Generator Plug, 9Ft+ Ceilings, Vaulted Ceiling(s), Ceiling Fan(s), Walk-in Shower
Heating Heat Pump
Cooling Central Air
Flooring Bamboo, Tile
Appliance Refrigerator, Microwave - Built-In, Ice Maker, Dishwasher, Cooktop - Electric, Convection Oven
Laundry Hookup - Dryer, In Garage, Washer Hookup
Exterior
Exterior Feature None
Garage Paved
Garage Spaces 2.0
Pool None
Waterfront No
Waterfront Description None
Roof Type Architectural Shingle
Accessibility None
Porch Deck, Porch
Parking Type Paved
Building
Story 1
Foundation Slab
Sewer Municipal Sewer
Water Municipal Water
Structure Type None
New Construction No
Schools
Elementary Schools Hunters Creek
Middle Schools Hunters Creek
High Schools White Oak
Others
Tax ID 1116f-72
Acceptable Financing Cash, Conventional, FHA, VA Loan
Listing Terms Cash, Conventional, FHA, VA Loan
Special Listing Condition None
Read Less
Want to know what your home might be worth? Contact us for a FREE valuation!

Our team is ready to help you sell your home for the highest possible price ASAP







