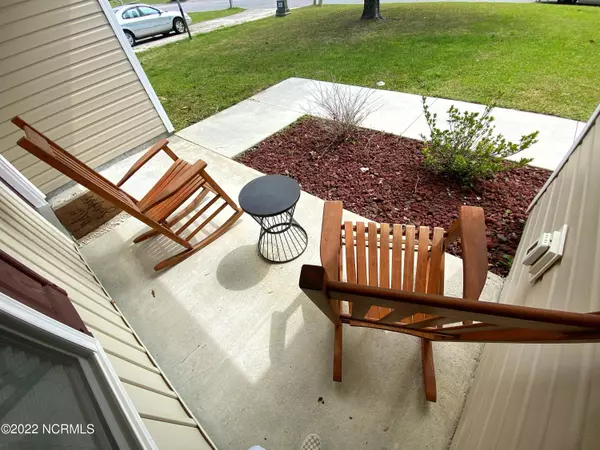$238,000
$230,000
3.5%For more information regarding the value of a property, please contact us for a free consultation.
132 Balsam Road Jacksonville, NC 28546
3 Beds
2 Baths
1,460 SqFt
Key Details
Sold Price $238,000
Property Type Single Family Home
Sub Type Single Family Residence
Listing Status Sold
Purchase Type For Sale
Square Footage 1,460 sqft
Price per Sqft $163
Subdivision White Oak Estates
MLS Listing ID 100322562
Sold Date 05/17/22
Style Wood Frame
Bedrooms 3
Full Baths 2
HOA Y/N No
Originating Board North Carolina Regional MLS
Year Built 2018
Annual Tax Amount $1,038
Lot Size 0.420 Acres
Acres 0.42
Lot Dimensions 84 x 221 x 75 x 234
Property Description
132 Balsam Rd invites you to come and take a peek! Only four years old and meticulously cared for. This three-bedroom and two-bathroom home is tastefully painted with warm, modern and inviting colors that you won't want to change. The bedrooms are on one side of the house and garage on the other. The ability to watch the kids or hang out with company and not be secluded in the kitchen is a comforting feature of this home. Carpet is only in the bedrooms which makes for easy cleaning on the rest of the floors throughout the home. Fenced in back yard makes for fun and safe play for the kids and pets. Wrapping up the awesomeness of this home, is the nice established neighborhood right across the street from White Oak high school. Close to the base if you want to pop home for lunch, minutes to Food Lion grocery store and not far from the mall or Walmart if you have to run out. Please come and tour the house if you want something quick and ready to go. Thank you for stopping by and we'll leave the light on for ya'.
Location
State NC
County Onslow
Community White Oak Estates
Zoning RM-5
Direction Piney Green heading toward Hwy 24. Across from White Oak High School turn right onto Balsam Rd. House will be down on your right.
Rooms
Basement None
Primary Bedroom Level Primary Living Area
Interior
Interior Features Foyer, Ceiling Fan(s), Pantry, Walk-In Closet(s)
Heating Electric, Heat Pump
Cooling Central Air
Flooring Carpet, Vinyl
Fireplaces Type None
Fireplace No
Window Features Thermal Windows,Blinds
Appliance Refrigerator, Microwave - Built-In, Ice Maker, Dishwasher, Cooktop - Electric
Laundry Hookup - Dryer, Laundry Closet, Washer Hookup
Exterior
Garage Paved
Garage Spaces 2.0
Pool None
Utilities Available Community Water
Waterfront No
Waterfront Description None
Roof Type Architectural Shingle
Accessibility None
Porch Covered, Patio, Porch
Parking Type Paved
Building
Story 1
Foundation Slab
Sewer Community Sewer
New Construction No
Others
Tax ID 1106d-59
Acceptable Financing Cash, Conventional, FHA, USDA Loan, VA Loan
Horse Property None
Listing Terms Cash, Conventional, FHA, USDA Loan, VA Loan
Special Listing Condition None
Read Less
Want to know what your home might be worth? Contact us for a FREE valuation!

Our team is ready to help you sell your home for the highest possible price ASAP







