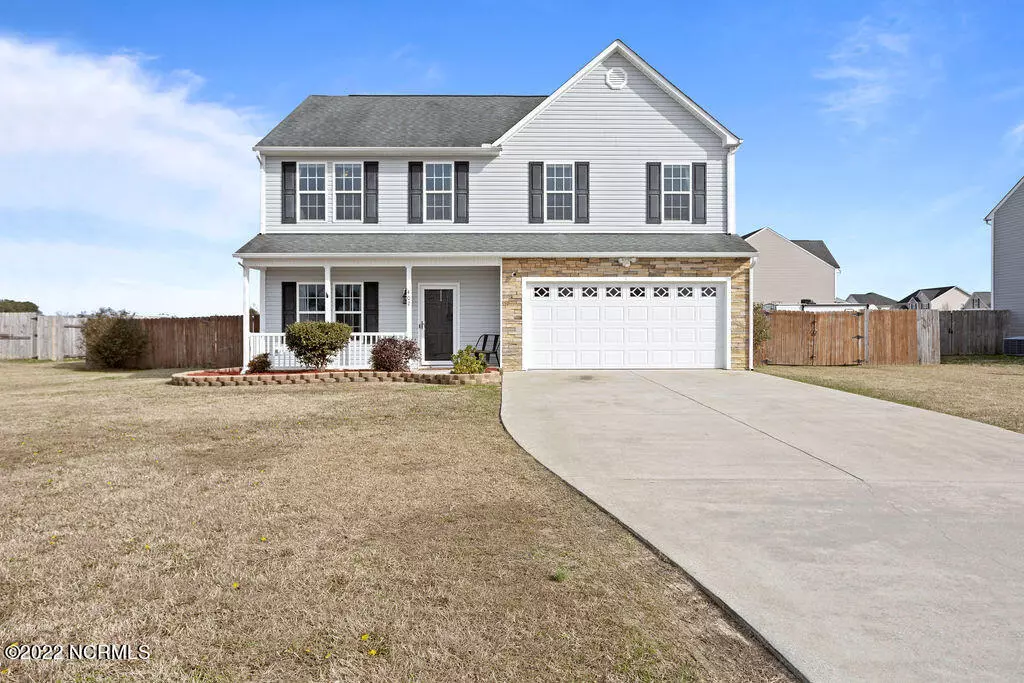$270,000
$260,000
3.8%For more information regarding the value of a property, please contact us for a free consultation.
402 Esquire Drive Richlands, NC 28574
4 Beds
3 Baths
2,270 SqFt
Key Details
Sold Price $270,000
Property Type Single Family Home
Sub Type Single Family Residence
Listing Status Sold
Purchase Type For Sale
Square Footage 2,270 sqft
Price per Sqft $118
Subdivision Trifield Estates
MLS Listing ID 100308080
Sold Date 02/23/22
Style Wood Frame
Bedrooms 4
Full Baths 2
Half Baths 1
HOA Y/N No
Originating Board North Carolina Regional MLS
Year Built 2009
Annual Tax Amount $1,888
Lot Size 0.340 Acres
Acres 0.34
Lot Dimensions 95x157x95x158
Property Description
Welcome to Trifield Estates. This immaculate 4 bedroom 2.5 bath home is conveniently located in the heart of Richlands, near local schools, shopping, Camp Lejuene, and only 30 minutes from Topsail Island Beaches. This home offers open concept living with an oversized living room with electric fireplace, formal dinning, and a large kitchen with island. Seller recently upgraded flooring throughout the downstairs to LVP. As you head upstairs you will find, a large master bedroom with vaulted ceiling, ample storage, multiple closets and an ensuite offering dual vanities, walk in shower and soaker tub.Rounding out the upstairs is 3 additional bedrooms, laundry room, and full bath. Rounding out the property is the large fenced backyard, with patio and pergola and storage shed.
Location
State NC
County Onslow
Community Trifield Estates
Zoning R-15
Direction Gumbranch toward Richlands, Right onto Cow Horn Road, Left onto Franktown Road, Right onto Esquire Drive.
Rooms
Other Rooms Storage
Basement None
Primary Bedroom Level Non Primary Living Area
Interior
Interior Features Vaulted Ceiling(s), Ceiling Fan(s), Pantry, Walk-in Shower
Heating Electric, Heat Pump
Cooling Zoned
Flooring LVT/LVP, Carpet, Tile, Vinyl
Appliance Stove/Oven - Electric, Refrigerator, Microwave - Built-In, Dishwasher
Laundry Inside
Exterior
Garage On Site, Paved
Garage Spaces 2.0
Carport Spaces 2
Pool None
Waterfront No
Waterfront Description None
Roof Type Shingle
Accessibility None
Porch Open, Patio, Porch
Parking Type On Site, Paved
Building
Story 2
Foundation Slab
Sewer Municipal Sewer
Water Municipal Water
New Construction No
Schools
Elementary Schools Richlands
Middle Schools Trexler
High Schools Richlands
Others
Tax ID 43a-210
Acceptable Financing Cash, Conventional, FHA, USDA Loan, VA Loan
Listing Terms Cash, Conventional, FHA, USDA Loan, VA Loan
Special Listing Condition None
Read Less
Want to know what your home might be worth? Contact us for a FREE valuation!

Our team is ready to help you sell your home for the highest possible price ASAP







