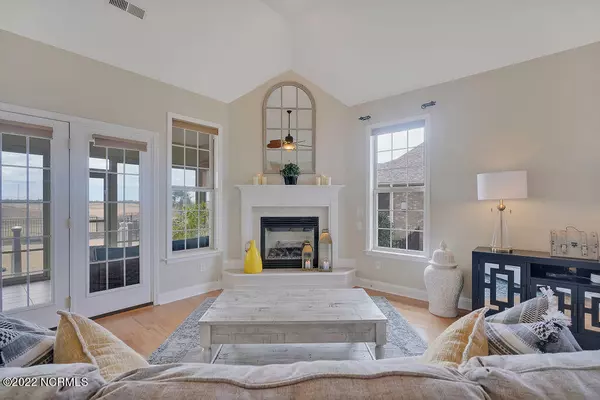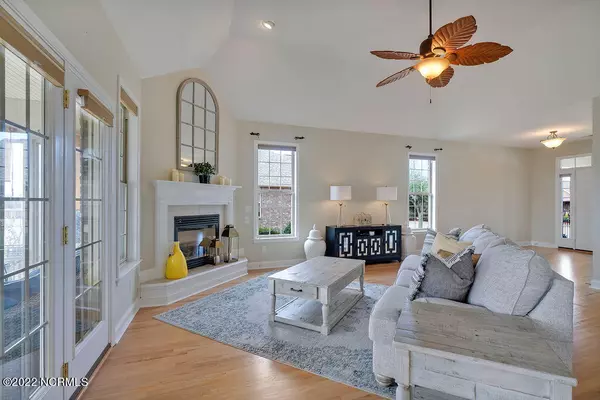$420,000
$399,900
5.0%For more information regarding the value of a property, please contact us for a free consultation.
662 Highlands Drive Hampstead, NC 28443
3 Beds
3 Baths
2,485 SqFt
Key Details
Sold Price $420,000
Property Type Single Family Home
Sub Type Single Family Residence
Listing Status Sold
Purchase Type For Sale
Square Footage 2,485 sqft
Price per Sqft $169
Subdivision Castle Bay Country Club
MLS Listing ID 100307739
Sold Date 02/28/22
Style Wood Frame
Bedrooms 3
Full Baths 3
HOA Fees $580
HOA Y/N Yes
Originating Board North Carolina Regional MLS
Year Built 2005
Lot Size 0.300 Acres
Acres 0.3
Lot Dimensions 93X12X172X64X148
Property Description
Come and see this brick, front porch stunner in the desirable Castle Bay Community! Inside you will find an open concept living/kitchen/and dining that is perfect for entertaining. Just right outside the living area is an amazing screened in porch that allows you to enjoy the golf course views and breezes. This home has so much flexibility with space having 3 beds downstairs and a large flex room above the garage. The home is perfect for those wanting mostly main floor living but may need a little getaway upstairs. Some additional features - first floor master, 2 car garage, hardwoods in living spaces, and granite in the kitchen. This golf community offers something for everyone with expanded memberships offering golf, community pool and fitness options. There is even a restaurant on-site! You won't want to miss out on this one!
Location
State NC
County Pender
Community Castle Bay Country Club
Zoning PD
Direction From Wilmington Take 17N to Hampstead. Make Left onto Hoover Road. Drive 2.4 miles and then make right onto Highlands Drive. Home will be on the right.
Rooms
Basement Crawl Space, None
Primary Bedroom Level Primary Living Area
Interior
Interior Features Foyer, Master Downstairs, 9Ft+ Ceilings, Tray Ceiling(s), Vaulted Ceiling(s), Ceiling Fan(s), Pantry, Walk-in Shower, Walk-In Closet(s)
Heating Forced Air, Heat Pump
Cooling Central Air
Flooring Carpet, Tile, Wood
Fireplaces Type Gas Log
Fireplace Yes
Window Features Blinds
Appliance Water Softener, Stove/Oven - Electric, Refrigerator, Microwave - Built-In, Dishwasher
Exterior
Exterior Feature Irrigation System, Gas Logs
Garage Paved
Garage Spaces 2.0
Utilities Available Community Water
Waterfront No
Waterfront Description None
Roof Type Shingle
Accessibility None
Porch Covered, Patio, Porch, Screened
Parking Type Paved
Building
Lot Description On Golf Course
Story 1
Sewer Community Sewer
Structure Type Irrigation System,Gas Logs
New Construction No
Others
Tax ID 3294-11-7607-0000
Acceptable Financing Cash, Conventional, FHA, VA Loan
Listing Terms Cash, Conventional, FHA, VA Loan
Special Listing Condition None
Read Less
Want to know what your home might be worth? Contact us for a FREE valuation!

Our team is ready to help you sell your home for the highest possible price ASAP







