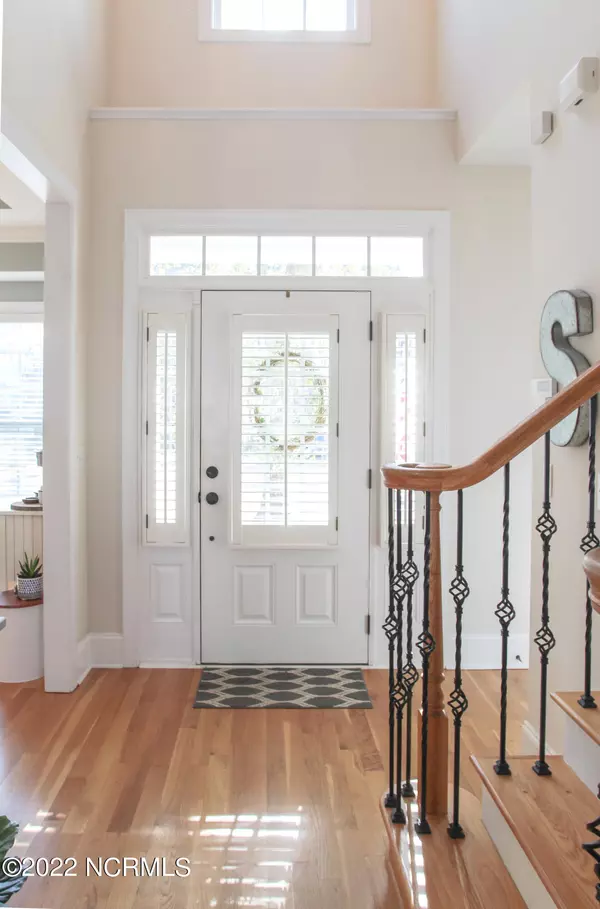$555,000
$565,000
1.8%For more information regarding the value of a property, please contact us for a free consultation.
510 Center Drive Hampstead, NC 28443
4 Beds
3 Baths
2,612 SqFt
Key Details
Sold Price $555,000
Property Type Single Family Home
Sub Type Single Family Residence
Listing Status Sold
Purchase Type For Sale
Square Footage 2,612 sqft
Price per Sqft $212
Subdivision Graystone
MLS Listing ID 100310190
Sold Date 03/08/22
Style Wood Frame
Bedrooms 4
Full Baths 3
HOA Fees $350
HOA Y/N Yes
Originating Board North Carolina Regional MLS
Year Built 2009
Annual Tax Amount $2,803
Lot Size 0.460 Acres
Acres 0.46
Lot Dimensions 98x217x99x203
Property Description
Fine coastal living is redefined throughout this stunning two-story home and its many detailed features. Upon arrival, you are greeted with a long paved driveway, mature landscaping, and a beautifully maintained exterior with an inviting covered porch. Step inside the foyer to discover soaring ceilings, an open floor plan, and an abundance of natural lighting that creates a warm welcoming atmosphere. Off of the foyer lies a formal dining room delightfully detailed in wainscotting, a tray ceiling, and refined chandelier, with plenty of room for hosting and family gatherings. The main living area boasts vaulted ceilings, attractive wood flooring, a large built-in for entertainment systems and a gas fireplace that your entire family will want to gather around. The spacious kitchen offers granite countertops, breakfast bar seating, stainless-steel appliances, and a pantry convenient for additional storage. Enjoy a quick bite and a backyard view by taking advantage of the breakfast corner seating. Ideally located on the main floor, the master suite is expansive with a tray ceiling and walk-in closet. The attached bath impresses with his and her vanities, a whirlpool tub, and a glass walk-in shower with tile accents. You will also find a half bath, laundry room, and additional room easily converted into a home office space. Upstairs, your family and guests have ultimate space and privacy with a shared bathroom with dual vanities, two bedrooms and walk-in closets, and an oversized bonus room that your entire family can enjoy. Your family's outdoor living is taken to the next level with almost half an acre of fenced in yard space and a sprawling back deck. Relax underneath a pergola or unwind in your screened in porch that offers a seamless transition from indoor to outdoor entertainment. Located within a highly coveted private community along the ICWW, nearby a top rated schools district. A home like this will not last long so schedule your showing today!
Location
State NC
County Pender
Community Graystone
Zoning R20C
Direction From US-17 N, turn right onto Washington Acres Rd. Turn left onto Center Dr. House is on the right.
Rooms
Other Rooms Gazebo
Basement Crawl Space
Primary Bedroom Level Primary Living Area
Interior
Interior Features Whirlpool, Master Downstairs, 9Ft+ Ceilings, Tray Ceiling(s), Vaulted Ceiling(s), Ceiling Fan(s), Central Vacuum, Pantry, Walk-in Shower, Walk-In Closet(s)
Heating Electric, Forced Air
Cooling None
Flooring Carpet, Tile, Wood
Fireplaces Type Gas Log
Fireplace Yes
Window Features DP50 Windows,Blinds
Appliance Stove/Oven - Electric, Refrigerator, Microwave - Built-In, Double Oven, Disposal, Dishwasher, Convection Oven
Laundry Inside
Exterior
Exterior Feature Irrigation System
Garage Off Street, Paved
Garage Spaces 2.0
Pool None
Waterfront No
Roof Type Architectural Shingle
Porch Covered, Deck, Porch, Screened
Parking Type Off Street, Paved
Building
Story 2
Foundation Brick/Mortar
Sewer Septic On Site
Water Municipal Water
Structure Type Irrigation System
New Construction No
Schools
Elementary Schools South Topsail
Middle Schools Topsail
High Schools Topsail
Others
Tax ID 3282-90-0917-0000
Acceptable Financing Cash, Conventional, FHA, VA Loan
Listing Terms Cash, Conventional, FHA, VA Loan
Special Listing Condition None
Read Less
Want to know what your home might be worth? Contact us for a FREE valuation!

Our team is ready to help you sell your home for the highest possible price ASAP







