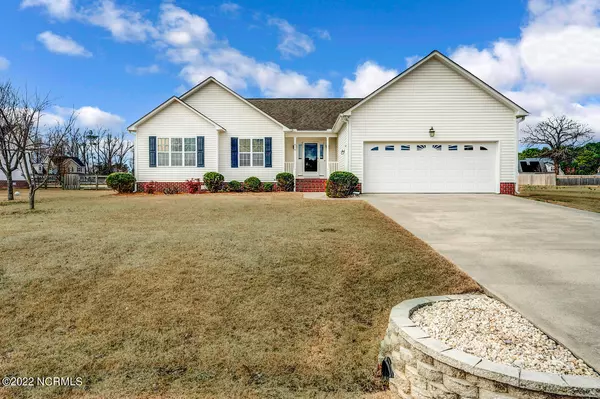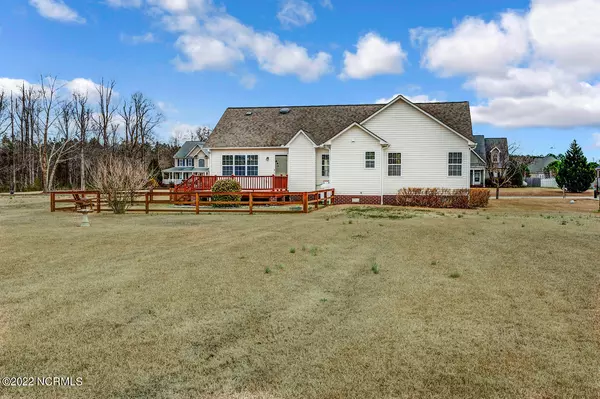$265,000
$250,000
6.0%For more information regarding the value of a property, please contact us for a free consultation.
818 Winestone Court Greenville, NC 27858
3 Beds
2 Baths
1,779 SqFt
Key Details
Sold Price $265,000
Property Type Single Family Home
Sub Type Single Family Residence
Listing Status Sold
Purchase Type For Sale
Square Footage 1,779 sqft
Price per Sqft $148
Subdivision Glen Abbey
MLS Listing ID 100313505
Sold Date 03/11/22
Style Wood Frame
Bedrooms 3
Full Baths 2
HOA Y/N No
Originating Board North Carolina Regional MLS
Year Built 2008
Annual Tax Amount $1,667
Lot Size 0.710 Acres
Acres 0.71
Lot Dimensions 95x309x80x31x320
Property Description
One story home in the ever popular Glen Abbey neighborhood! Well maintained 3 bedrooms/ 2 bathroom house. Foyer has hardwood floors. Large den has a fireplace with gas logs and is open to the dining room. Dining room has hardwood floors and plantation shutters. Large kitchen has center island and plenty of room, ample counter space and cabinets. Tile floor in kitchen. Large 2 car garage has been insulated. Master suite offers a walk in closet, jetted tub, plus a walk in shower. 2 additional bedrooms share a second full bathroom. Office or flex space is located near the foyer and has lots of natural light. Wonderful outdoor space - Large lot - almost an acre of land. Deck is perfect for grilling out, relaxing, or entertaining. Small fenced in area is perfect for small pets but could be removed easily if it's not needed. Fantastic school district and close to lots of amenities. Schedule your showing soon.
Location
State NC
County Pitt
Community Glen Abbey
Zoning RR
Direction From Simpson, take Black Jack-Simpson Road. Take a left on Avon Road. Right on to Brick Kiln, Left on Glen Abbey Drive.
Interior
Interior Features Foyer, 1st Floor Master, 9Ft+ Ceilings, Blinds/Shades, Ceiling Fan(s), Gas Logs, Pantry, Smoke Detectors, Walk-in Shower, Walk-In Closet, Whirlpool
Heating Heat Pump
Cooling Central
Flooring Carpet, Tile
Appliance Dishwasher, Microwave - Built-In, Refrigerator, Stove/Oven - Electric
Exterior
Garage Off Street, Paved
Garage Spaces 2.0
Utilities Available Municipal Water, Septic On Site
Waterfront No
Roof Type Shingle
Porch Deck, Porch
Garage Yes
Building
Story 1
New Construction No
Schools
Elementary Schools G. R. Whitfield
Middle Schools G. R. Whitfield
High Schools D.H. Conley
Others
Tax ID 074593
Acceptable Financing VA Loan, Cash, Conventional, FHA
Listing Terms VA Loan, Cash, Conventional, FHA
Read Less
Want to know what your home might be worth? Contact us for a FREE valuation!

Our team is ready to help you sell your home for the highest possible price ASAP







