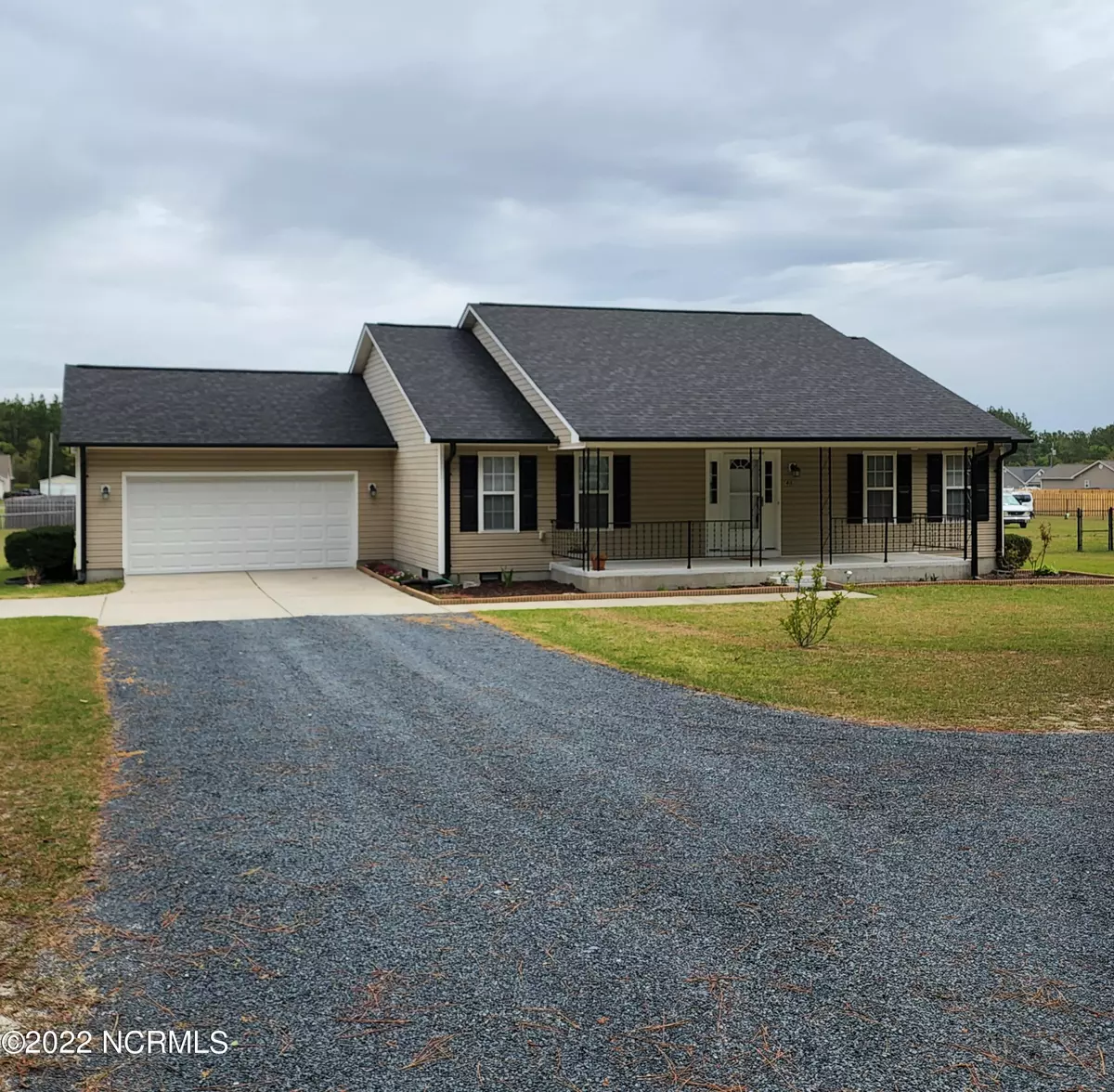$315,000
$295,000
6.8%For more information regarding the value of a property, please contact us for a free consultation.
415 W Denny Avenue Pinebluff, NC 28373
3 Beds
2 Baths
1,510 SqFt
Key Details
Sold Price $315,000
Property Type Single Family Home
Sub Type Single Family Residence
Listing Status Sold
Purchase Type For Sale
Square Footage 1,510 sqft
Price per Sqft $208
Subdivision Jesse Gore
MLS Listing ID 100323020
Sold Date 06/02/22
Style Wood Frame
Bedrooms 3
Full Baths 2
HOA Y/N Yes
Originating Board North Carolina Regional MLS
Year Built 2004
Annual Tax Amount $1,761
Lot Size 0.710 Acres
Acres 0.71
Lot Dimensions 125x247x125x245
Property Description
Welcome home! Front porch living is a huge part of southern living and this house delivers! Gorgeous doll-house perfection is waiting for its new owners. Situated on a +0.7 acre lot (fenced) with a tool shed this home is perfect for someone looking for spacious outdoor living! Come on in for an open floor plan, super clean flooring, large kitchen detailed with subway tile and with granite and stainless appliances including a like-new refrigerator and plenty of space for your kitchen tools and pantry items. All three bedrooms are spacious. HUGE walk-in closet in the master. The baths are nicely appointed with the master bath having a double vanity. Living room with doors leading to the back yard is incredibly roomy and has a wonderful gas fireplace to keep out the chill on those cold winter nights. Separate laundry room.
Pine Bluff is a delightful small town with so many things to do, and you are not far from the golfers mecca of Pinehurst.
Location
State NC
County Moore
Community Jesse Gore
Zoning R-30
Direction US Hwy 1 coming from Southern Pines take a right on to W Chicago AVE and second right onto N PIne St which will curve around and turn into W Denny Ave. The property will be on the right.
Rooms
Other Rooms Workshop
Basement None
Interior
Interior Features Foyer, 1st Floor Master, Blinds/Shades, Ceiling Fan(s), Gas Logs, Smoke Detectors, Solid Surface, Walk-In Closet
Heating Heat Pump
Cooling Central
Flooring LVT/LVP, Carpet
Appliance Cooktop - Electric, Dishwasher, Disposal, Microwave - Built-In, Refrigerator, Stove/Oven - Electric
Exterior
Garage Paved, Unpaved
Garage Spaces 2.0
Pool None
Utilities Available Municipal Water, Septic On Site
Waterfront No
Waterfront Description None
Roof Type Architectural Shingle
Accessibility None
Porch Covered, Deck, Porch
Parking Type Paved, Unpaved
Garage Yes
Building
Story 1
New Construction No
Schools
Elementary Schools Aberdeen Primary
Middle Schools Southern Middle
High Schools Pinecrest
Others
Tax ID 20030493
Acceptable Financing USDA Loan, VA Loan, Cash, Conventional, FHA
Listing Terms USDA Loan, VA Loan, Cash, Conventional, FHA
Read Less
Want to know what your home might be worth? Contact us for a FREE valuation!

Our team is ready to help you sell your home for the highest possible price ASAP







