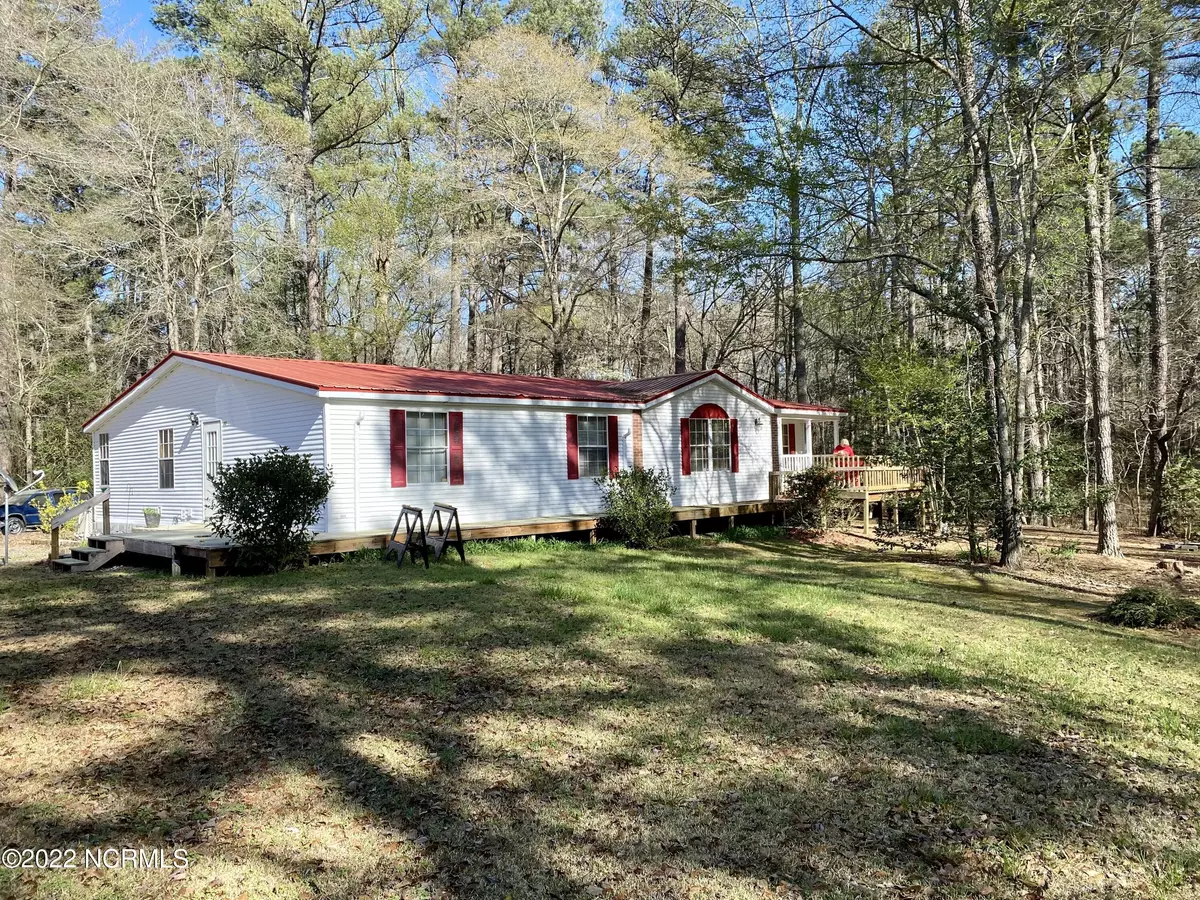$169,000
$167,000
1.2%For more information regarding the value of a property, please contact us for a free consultation.
180 Tierra Lane West End, NC 27376
3 Beds
2 Baths
2,152 SqFt
Key Details
Sold Price $169,000
Property Type Manufactured Home
Sub Type Manufactured Home
Listing Status Sold
Purchase Type For Sale
Square Footage 2,152 sqft
Price per Sqft $78
Subdivision Not In Subdivision
MLS Listing ID 100320183
Sold Date 05/18/22
Bedrooms 3
Full Baths 2
HOA Y/N No
Originating Board North Carolina Regional MLS
Year Built 2001
Annual Tax Amount $656
Lot Size 2.500 Acres
Acres 2.5
Lot Dimensions irregular see map in documents
Property Description
Country Living just minutes from town! Custom Built Triple-wide, permanently attached to the foundation, has lots of indoor and outdoor space! With 2.5 acres and over 2,100 square feet, this home comes with 3 bedrooms, 2 baths, an office/ bonus room with bookcases, Family Room, Living Room, Breakfast Nook, and Formal Dining! Bright and Open with beautiful nature views! Kitchen window overlooks a calming creek! Custom built triple-wide manufactured home includes these upgrades: Metal Roof, 9 ft ceilings, recessed lighting, French doors, Trey Ceiling, gas log fireplace, office/bonus room with bookcases, kitchen island, breakfast bar, pantry, and owner's suite with double sink vanities, separate shower, garden tub, and walk-in closet! Spacious front porch, and handy side deck are great for outdoor entertaining or just relaxing and enjoying the surrounding nature! County water services home. Existing well is used for gardening and washing vehicles. Two story outbuilding has a 1 car attached carport. Tool shed on site. No HOA fees! Move-in Ready! Call for Financing Options! See Documents for more property information! Road Maintenance Agreement in place!
Location
State NC
County Moore
Community Not In Subdivision
Zoning RA
Direction Doubs Chapel Rd to Ingram Branch. Right on Teirra Lane. Second driveway on the right.
Rooms
Other Rooms Barn(s), Storage
Basement Crawl Space
Primary Bedroom Level Primary Living Area
Interior
Interior Features Mud Room, Master Downstairs, 9Ft+ Ceilings, Tray Ceiling(s), Vaulted Ceiling(s), Ceiling Fan(s), Pantry, Walk-In Closet(s)
Heating Electric, Heat Pump
Cooling Central Air
Flooring Carpet, Vinyl, Wood
Fireplaces Type 1, Gas Log
Fireplace Yes
Window Features Blinds
Laundry Laundry Closet
Exterior
Garage Detached Carport Spaces, RV/Boat Spaces, On Site
Carport Spaces 1
Pool None
Waterfront Yes
View Creek/Stream
Roof Type Metal
Porch Open, Covered, Deck, Porch
Parking Type Detached Carport Spaces, RV/Boat Spaces, On Site
Garage No
Building
Story 1
Foundation Permanent
Sewer Septic On Site
Water Municipal Water, Well
New Construction No
Schools
Elementary Schools West Pine Elementary
Middle Schools West Pine
High Schools Pinecrest High
Others
Tax ID 20000075
Acceptable Financing Cash, Conventional, FHA, USDA Loan, VA Loan
Listing Terms Cash, Conventional, FHA, USDA Loan, VA Loan
Special Listing Condition None
Read Less
Want to know what your home might be worth? Contact us for a FREE valuation!

Our team is ready to help you sell your home for the highest possible price ASAP



