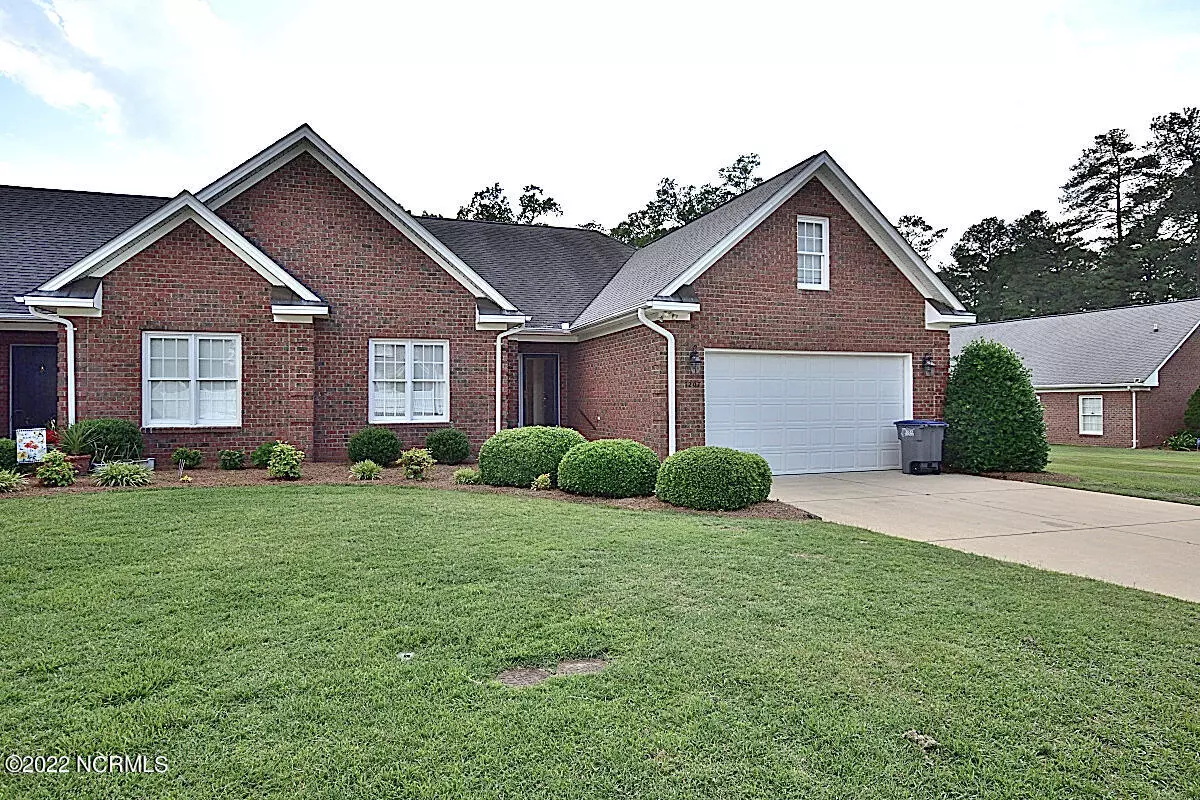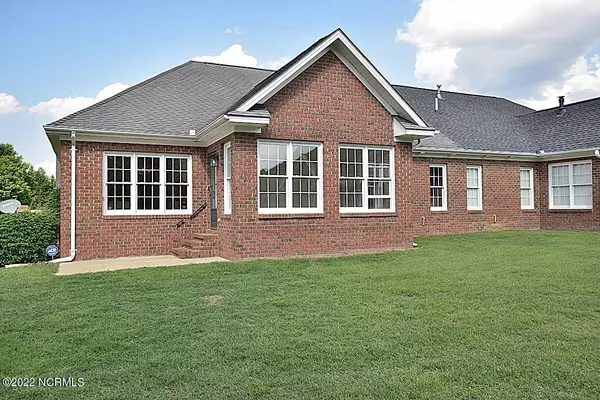$237,000
$219,900
7.8%For more information regarding the value of a property, please contact us for a free consultation.
1207 Rosedale Avenue Rocky Mount, NC 27804
2 Beds
2 Baths
1,845 SqFt
Key Details
Sold Price $237,000
Property Type Townhouse
Sub Type Townhouse
Listing Status Sold
Purchase Type For Sale
Square Footage 1,845 sqft
Price per Sqft $128
Subdivision Townes At Westview Park
MLS Listing ID 100329095
Sold Date 09/07/22
Style Wood Frame
Bedrooms 2
Full Baths 2
HOA Fees $1,800
HOA Y/N Yes
Originating Board North Carolina Regional MLS
Year Built 2000
Lot Size 6,534 Sqft
Acres 0.15
Lot Dimensions 61 x 112
Property Description
Enjoy relaxed living in this peaceful neighborhood! This spacious 2 bedroom, 2 bath, brick townhome is complete with a 2 car garage and bonus room above! The eat-in kitchen is a spacious and comfortable size and provides a 3-4 person countertop bar, new tiled backsplash, electric stove/oven, built-in microwave above and dishwasher. The large family room, complete with fireplace with gas logs, seems even bigger than it is with it's high vaulted ceiling. The remainder of the downstairs has 9' ceilings. It's large master bedroom has a nice walk-in closet and the adjoining master bathroom provides a tiled walk-in shower. The family room has attractive, easy maintenance LVP flooring, there's tiled floors in the kitchen and bathrooms and carpet in the bedrooms (new) and bonus room. The foyer has oak hardwood. Plus, off the family room there's a cozy sunroom, which provides access onto a concrete patio outside -- perfect for enjoying morning coffee, evening sunsets or grilling out with family and friends! There's even a wood constructed handicap access ramp in place in the garage (if needed), which you can remove if you'd prefer. With all these features, this home won't last long on the market ... so, act quickly and come see it soon!
Location
State NC
County Nash
Community Townes At Westview Park
Zoning Residential
Direction From US Hwy 64 by-pass ... Head South on US Hwy 301 ... to East on Sunset Ave ... to LEFT onto Westview Park Drive ... to LEFT onto Rosedale Avenue ... Home is first home on the RIGHT 'facing' Rosedale Ave as you enter the neighborhood -- Sign in yard
Rooms
Primary Bedroom Level Primary Living Area
Interior
Interior Features Foyer, Master Downstairs, 9Ft+ Ceilings, Vaulted Ceiling(s), Ceiling Fan(s), Walk-in Shower, Eat-in Kitchen, Walk-In Closet(s)
Heating Electric, Forced Air, Heat Pump, Natural Gas
Cooling Central Air
Flooring LVT/LVP, Carpet, Tile, See Remarks
Fireplaces Type Gas Log
Fireplace Yes
Window Features Thermal Windows,Blinds
Appliance Stove/Oven - Electric, Microwave - Built-In, Dishwasher
Laundry Hookup - Dryer, Laundry Closet, Washer Hookup
Exterior
Garage Concrete, On Site
Garage Spaces 2.0
Pool See Remarks
Utilities Available Water Connected, Sewer Connected, Natural Gas Connected
Waterfront No
Roof Type Shingle
Accessibility Accessible Entrance, Accessible Approach with Ramp
Porch Patio
Parking Type Concrete, On Site
Building
Story 2
Foundation Slab
Sewer Municipal Sewer
Water Municipal Water
New Construction No
Others
Tax ID 384011753474
Acceptable Financing Cash, Conventional, FHA, VA Loan
Listing Terms Cash, Conventional, FHA, VA Loan
Special Listing Condition None
Read Less
Want to know what your home might be worth? Contact us for a FREE valuation!

Our team is ready to help you sell your home for the highest possible price ASAP







