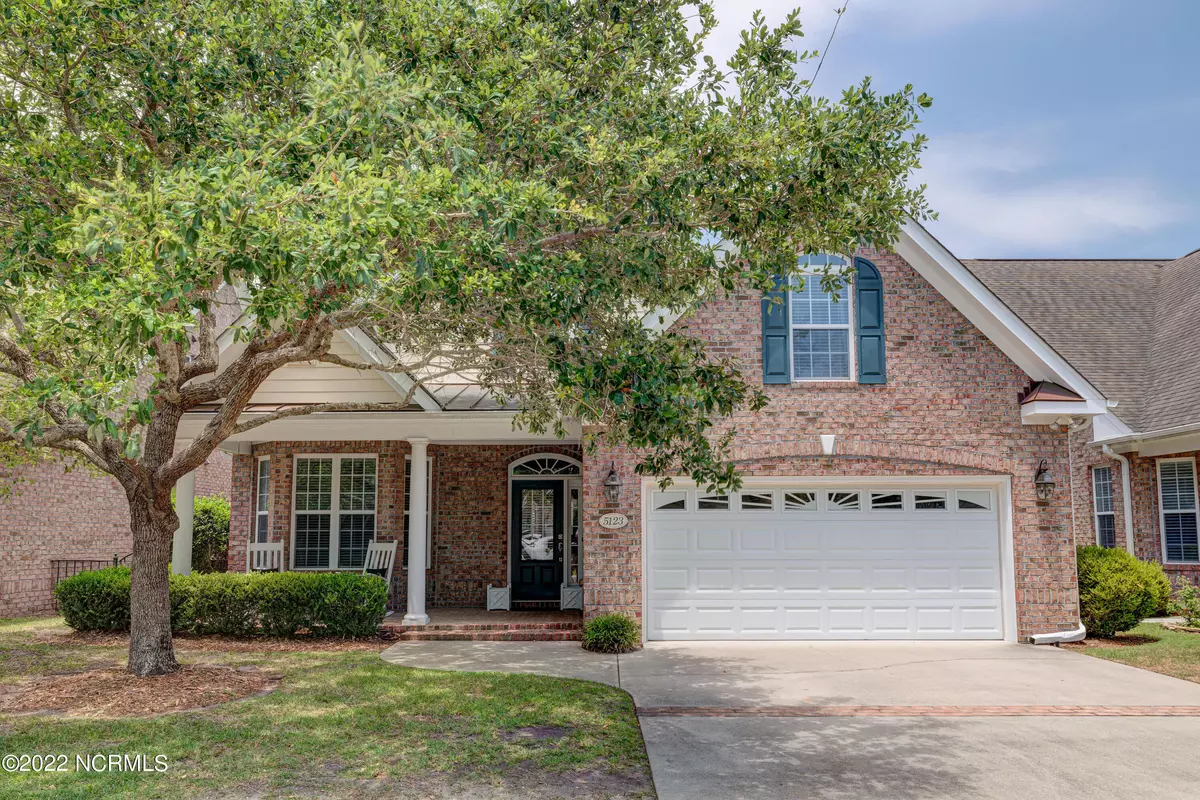$547,000
$515,000
6.2%For more information regarding the value of a property, please contact us for a free consultation.
5123 Somersett Lane Wilmington, NC 28409
4 Beds
3 Baths
2,834 SqFt
Key Details
Sold Price $547,000
Property Type Single Family Home
Sub Type Single Family Residence
Listing Status Sold
Purchase Type For Sale
Square Footage 2,834 sqft
Price per Sqft $193
Subdivision Somersett Place
MLS Listing ID 100330768
Sold Date 06/29/22
Style Wood Frame
Bedrooms 4
Full Baths 3
HOA Fees $1,206
HOA Y/N Yes
Originating Board North Carolina Regional MLS
Year Built 2005
Annual Tax Amount $3,446
Lot Size 5,184 Sqft
Acres 0.12
Lot Dimensions 52x99
Property Description
HIGHEST AND BEST OFFER DEADLINE 7PM WEDNESDAY 6/1...Gorgeous brick patio style home in desirable Somersett Place. Located in an ideal location, homes rarely come available in Somersett for a reason. Just minutes away from Mayfaire and Wrightsville beach along with numerous parks, great public schools, shopping centers, Wilmington Municipal Golf Course and plenty more. You are centrally located to everything. This low maintenance, turnkey home has been exceptionally well maintained. HOA provides your lawn care so no need to spend your weekend working in the heat! Once inside soaring ceilings in the entry and living room provide and open and airy feel. Owners installed new hardwoods throughout the entire house except the room over garage. First floor master suite features trey ceilings, his and her closets, en-suite bath with split vanity, garden tub and walk in shower. The living area has a gas log fireplace and an open layout with kitchen, dining and family room all open to each other. The first floor also has an additional flex room currently used as a formal living room. This could be an ideal home office, formal dining, or even an extra guest room as it sits adjacent to a second full bath. Kitchen has granite counters, subway tile backsplash, and stainless steel appliances. Laundry on first floor has a utility sink and two storage closets nearby. Upstairs offers plenty of space with two additional bedrooms and a third full bath. The catwalk overlooks the family room. Bonus room over garage ads a 4th BR of additional flex space. Two car garage and a fenced in rear yard with irrigation system. Ample storage with walk in attic and plenty of closets. This is a beautiful home you will not want to miss!
Location
State NC
County New Hanover
Community Somersett Place
Zoning R-10
Direction From Oleander take right on PIne Grove. Just past the Municipal Golf Course take left into Somersett Place before the light at Greenville Loop.
Rooms
Basement None
Primary Bedroom Level Primary Living Area
Interior
Interior Features Foyer, Solid Surface, Master Downstairs, 9Ft+ Ceilings, Tray Ceiling(s), Vaulted Ceiling(s), Ceiling Fan(s), Walk-in Shower, Walk-In Closet(s)
Heating Electric, Heat Pump
Cooling Central Air, Zoned
Flooring Carpet, Tile, Wood
Fireplaces Type Gas Log
Fireplace Yes
Window Features Blinds
Appliance Stove/Oven - Electric, Refrigerator, Microwave - Built-In, Dishwasher
Laundry Inside
Exterior
Exterior Feature Irrigation System
Garage Off Street, Paved
Garage Spaces 2.0
Waterfront No
Roof Type Shingle
Porch Covered, Patio
Parking Type Off Street, Paved
Building
Story 2
Foundation Slab
Sewer Municipal Sewer
Water Municipal Water
Structure Type Irrigation System
New Construction No
Others
Tax ID R06112-004-048-000
Acceptable Financing Cash, Conventional
Listing Terms Cash, Conventional
Special Listing Condition None
Read Less
Want to know what your home might be worth? Contact us for a FREE valuation!

Our team is ready to help you sell your home for the highest possible price ASAP







