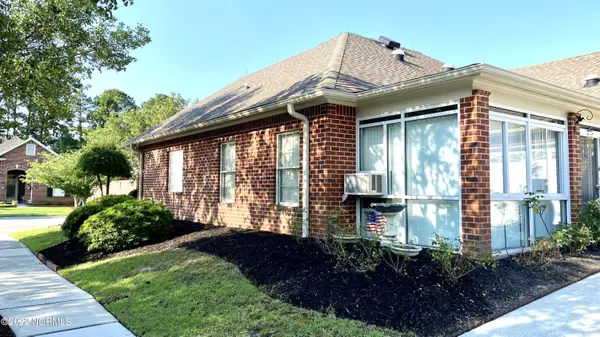$425,000
$435,000
2.3%For more information regarding the value of a property, please contact us for a free consultation.
1119 Avenshire Circle Wilmington, NC 28412
3 Beds
2 Baths
1,845 SqFt
Key Details
Sold Price $425,000
Property Type Single Family Home
Sub Type Single Family Residence
Listing Status Sold
Purchase Type For Sale
Square Footage 1,845 sqft
Price per Sqft $230
Subdivision Avenshire
MLS Listing ID 100329591
Sold Date 08/22/22
Bedrooms 3
Full Baths 2
HOA Fees $960
HOA Y/N Yes
Originating Board North Carolina Regional MLS
Year Built 1996
Annual Tax Amount $2,749
Lot Size 6,534 Sqft
Acres 0.15
Lot Dimensions 103x63x88x21x43
Property Description
LOCATION, LOCATION, LOCATION
This beautiful all brick home is located in the Avenshire neighborhood. Close to downtown, Carolina Beach, Kure Beach and Wrightsville Beach. Close to shopping area , cinema theater and restaurants. The home offers updated kitchen-aid appliances , the
refrigerator, washer and drier convey, updated granite countertops, updated bathrooms, roof installed 2019 , HVAC 2019 Single level and step free with oversized doors for a easy accessibility.
The back porch area had been enclosed, adding 160 sf of extra living space to the home of a total of 2005 sf. The main bedroom has direct access to the area, which may be a sunroom, workshop, or entertainment place.
The home has an additional sunroom (11x19)next to the garage with two exterior entrances. The hot tub in the sunroom will convey. The sunroom of 209 sf has enough space for a treadmill and exercise equipment. The wall ac unit and the dehumidifier will contribute to a perfect condition for your fitness and water therapy needs. A fantastic private patio area with a pergola and hardwood pizza stove is an excellent place for relaxing in the morning and evening.
The home has 5 Solar tubes in the living room and the kitchen . Lightening Protection of the home will lower your home insurance.
This is a perfect place to enjoy your life!
Location
State NC
County New Hanover
Community Avenshire
Zoning MF-M
Direction Head south on College Rd take a right on 17th St. Turn left onto St Andrews Dr. Turn Right onto Chippenham Dr then an immediate left onto Avenshire Cir. The home is on right
Rooms
Primary Bedroom Level Primary Living Area
Interior
Interior Features Whirlpool, Master Downstairs, 9Ft+ Ceilings, Ceiling Fan(s), Hot Tub, Pantry, Skylights
Heating Fireplace(s), Electric, Forced Air, Heat Pump, Hot Water
Cooling Attic Fan, Central Air
Flooring Tile
Window Features Blinds
Appliance Stove/Oven - Electric, Range, Humidifier/Dehumidifier, Dishwasher
Laundry Washer Hookup
Exterior
Exterior Feature None
Garage Paved
Garage Spaces 2.0
Utilities Available Community Water
Waterfront No
Waterfront Description None
Roof Type Architectural Shingle
Accessibility None
Porch None
Parking Type Paved
Building
Lot Description Corner Lot
Story 1
Foundation Slab
Sewer Community Sewer
Structure Type None
New Construction No
Others
Tax ID R06617-012-011-000
Acceptable Financing Cash, Conventional, FHA
Listing Terms Cash, Conventional, FHA
Special Listing Condition None
Read Less
Want to know what your home might be worth? Contact us for a FREE valuation!

Our team is ready to help you sell your home for the highest possible price ASAP







