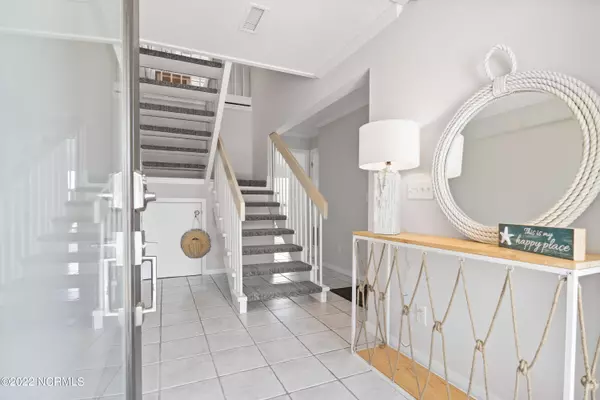$850,000
$869,900
2.3%For more information regarding the value of a property, please contact us for a free consultation.
5411 Marina Club Drive Wilmington, NC 28409
3 Beds
4 Baths
2,087 SqFt
Key Details
Sold Price $850,000
Property Type Townhouse
Sub Type Townhouse
Listing Status Sold
Purchase Type For Sale
Square Footage 2,087 sqft
Price per Sqft $407
Subdivision Tangle Oaks
MLS Listing ID 100330387
Sold Date 07/22/22
Style Wood Frame
Bedrooms 3
Full Baths 3
Half Baths 1
HOA Fees $6,768
HOA Y/N Yes
Originating Board North Carolina Regional MLS
Year Built 1983
Annual Tax Amount $2,886
Lot Size 1,742 Sqft
Acres 0.04
Lot Dimensions 20 x 90
Property Description
Welcome to Tangle Oaks Marina Townhomes!! This end unit townhome is sure to impress with views from nearly every room. The way the townhome is positioned, you find views to the north, south, and the entire marina. The Kitchen has been recently updated with Granite Tops, stainless appliances, and tile flooring. The wood floors highlight the open living room and master bedroom. Fresh carpet, custom drapery, light/fan fixtures, and paint are just some of the updates the seller has completed. On the main level you will find a bedroom and full bath which would make a great guest suite. The master bedroom and spare bedroom are on the 3rd floor with phenomenal views. Just steps off of you back patio is your 30' boat slip in the completely protected marina. After a day on the water you simply pull up to the dock, walk a few feet, wash off in your private outdoor shower, and relax with a dinner of fresh catch on your balcony porch with breathtaking views!!
Location
State NC
County New Hanover
Community Tangle Oaks
Zoning R-15
Direction Turn into Tangle Oaks at Marina Club Drive off of Myrtle Grove Road. Townhome is on the left.
Rooms
Basement None
Primary Bedroom Level Non Primary Living Area
Interior
Interior Features Foyer, Solid Surface, Walk-in Shower
Heating Electric, Heat Pump, Propane
Cooling Central Air
Flooring Carpet, Tile, Wood
Fireplaces Type Gas Log
Fireplace Yes
Appliance Washer, Stove/Oven - Electric, Refrigerator, Microwave - Built-In, Dryer, Dishwasher
Laundry Inside
Exterior
Exterior Feature Shutters - Board/Hurricane, Outdoor Shower
Garage Off Street, Paved
Garage Spaces 1.0
Waterfront Yes
Waterfront Description ICW View,Marina Front,Water Access Comm,Waterfront Comm
View Ocean, Water
Roof Type Architectural Shingle
Porch Deck
Parking Type Off Street, Paved
Building
Story 3
Foundation Slab
Sewer Municipal Sewer
Water Municipal Water
Structure Type Shutters - Board/Hurricane,Outdoor Shower
New Construction No
Others
Tax ID R07713-004-001-035
Acceptable Financing Cash, Conventional
Listing Terms Cash, Conventional
Special Listing Condition None
Read Less
Want to know what your home might be worth? Contact us for a FREE valuation!

Our team is ready to help you sell your home for the highest possible price ASAP







