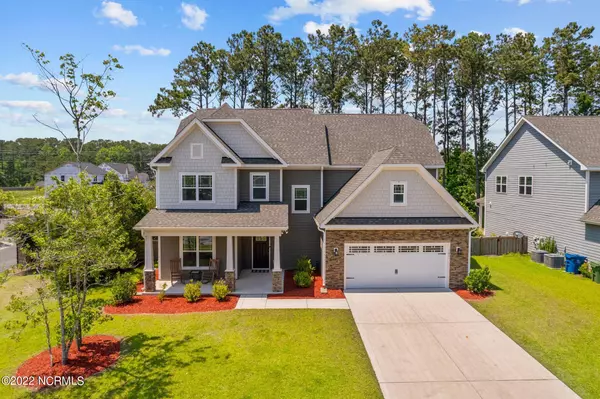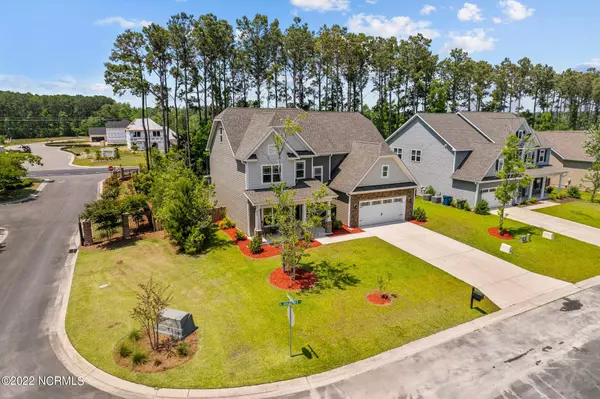$505,000
$505,000
For more information regarding the value of a property, please contact us for a free consultation.
101 E Goldeneye Court Sneads Ferry, NC 28460
4 Beds
3 Baths
3,050 SqFt
Key Details
Sold Price $505,000
Property Type Single Family Home
Sub Type Single Family Residence
Listing Status Sold
Purchase Type For Sale
Square Footage 3,050 sqft
Price per Sqft $165
Subdivision Mimosa Bay
MLS Listing ID 100329756
Sold Date 06/23/22
Style Wood Frame
Bedrooms 4
Full Baths 3
HOA Y/N Yes
Originating Board North Carolina Regional MLS
Year Built 2018
Lot Size 0.330 Acres
Acres 0.33
Lot Dimensions 60x39x120x42x55/175
Property Description
Finally the Mimosa Bay home you've been looking for! This stunning four bedroom home is ready for you to move in. The backyard has a custom built firepit with patio and fully screened in porch. The beautiful kitchen has a large island and white subway tile backsplash overlooking the breakfast nook and open living room. The first floor bedroom and full bathroom creates a perfect guest or private suite. Upstairs has a second living room perfect for movie nights and play areas. The Primary suite has a newly remodeled closet for ample storage. The unfinished attic has a full sized staircase and a perfect place to expand and add livable area.
This house has been a dream home and ready for new owners to enjoy!
Location
State NC
County Onslow
Community Mimosa Bay
Zoning R5
Direction Turn onto Hwy 210 from 17. Turn left on Old Folkstone Rd. Right onto Canvasback and left onto E Goldeneye Ct. First house on the left.
Rooms
Other Rooms Tennis Court(s)
Basement None
Primary Bedroom Level Non Primary Living Area
Interior
Interior Features Kitchen Island, 9Ft+ Ceilings, Blinds/Shades, Ceiling Fan(s), Pantry, Walk-in Shower, Walk-In Closet
Heating Zoned, Heat Pump
Cooling Heat Pump, Zoned
Flooring LVT/LVP, Carpet
Appliance Dishwasher, Disposal, Microwave - Built-In, Refrigerator, Stove/Oven - Electric
Exterior
Garage Paved
Garage Spaces 2.0
Utilities Available Municipal Sewer, Municipal Water
Waterfront No
Waterfront Description Boat Dock
Roof Type Architectural Shingle
Porch Patio, Porch, Screened
Garage Yes
Building
Lot Description Corner Lot
Story 2
New Construction No
Schools
Elementary Schools Dixon
Middle Schools Dixon
High Schools Dixon
Others
Tax ID 773j-79
Read Less
Want to know what your home might be worth? Contact us for a FREE valuation!

Our team is ready to help you sell your home for the highest possible price ASAP







