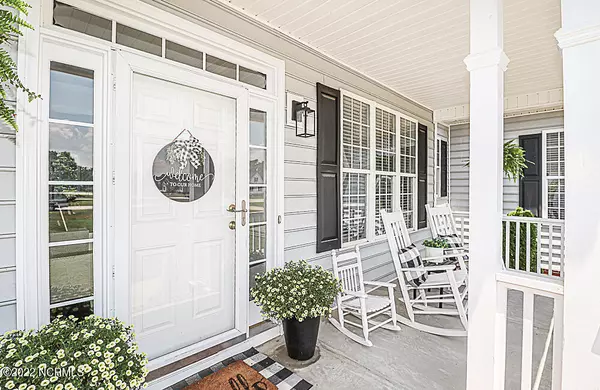$350,000
$349,900
For more information regarding the value of a property, please contact us for a free consultation.
3678 Caitlin Drive Battleboro, NC 27809
3 Beds
2 Baths
1,909 SqFt
Key Details
Sold Price $350,000
Property Type Single Family Home
Sub Type Single Family Residence
Listing Status Sold
Purchase Type For Sale
Square Footage 1,909 sqft
Price per Sqft $183
Subdivision Chesney Glen
MLS Listing ID 100331299
Sold Date 08/08/22
Style Wood Frame
Bedrooms 3
Full Baths 2
HOA Y/N Yes
Originating Board North Carolina Regional MLS
Year Built 2007
Annual Tax Amount $1,518
Lot Size 0.700 Acres
Acres 0.7
Lot Dimensions .70
Property Description
Location, Location, Location! Beautiful Home in Chesney Glen Subdivision in Red Oak Community! Nash County taxes only! Very Well-Maintained Home boasts a Popular Open Concept/Split Bedroom Floor Plan. Formal Dining Room, Large Great Room w/ Fireplace & Gas Logs, New LVP Flooring! Kitchen w/ Breakfast Nook Area. Large Master Suite & Master Bath w/ Whirlpool Tub & Separate Shower. Deck for Entertaining & 2 Car Attached Garage, Expandable unfinished Upstairs Bonus!
Location
State NC
County Nash
Community Chesney Glen
Zoning A
Direction Hwy 43 North toward Red Oak, turn Right on Red Oak Battleboro Road, Left on Deans Road, Subdivision is on the Right.
Rooms
Basement None
Primary Bedroom Level Primary Living Area
Interior
Interior Features Foyer, 1st Floor Master, 9Ft+ Ceilings, Blinds/Shades, Ceiling Fan(s), Gas Logs, Pantry, Security System, Smoke Detectors, Walk-in Shower, Walk-In Closet, Whirlpool
Heating Fireplace(s), Heat Pump
Cooling Central
Flooring LVT/LVP, Carpet, Tile
Furnishings Unfurnished
Appliance Dishwasher, Microwave - Built-In, Stove/Oven - Electric
Exterior
Garage Paved
Garage Spaces 2.0
Pool None
Utilities Available Septic On Site, Well Water
Waterfront No
Waterfront Description None
Roof Type Architectural Shingle
Accessibility None
Porch Deck, Porch
Parking Type Paved
Garage Yes
Building
Lot Description Open
Story 2
Architectural Style Efficiency
New Construction No
Schools
Elementary Schools Red Oak/Swift Creek
Middle Schools Red Oak
High Schools Northern Nash
Others
Tax ID 3833-09-16-2891
Read Less
Want to know what your home might be worth? Contact us for a FREE valuation!

Our team is ready to help you sell your home for the highest possible price ASAP







