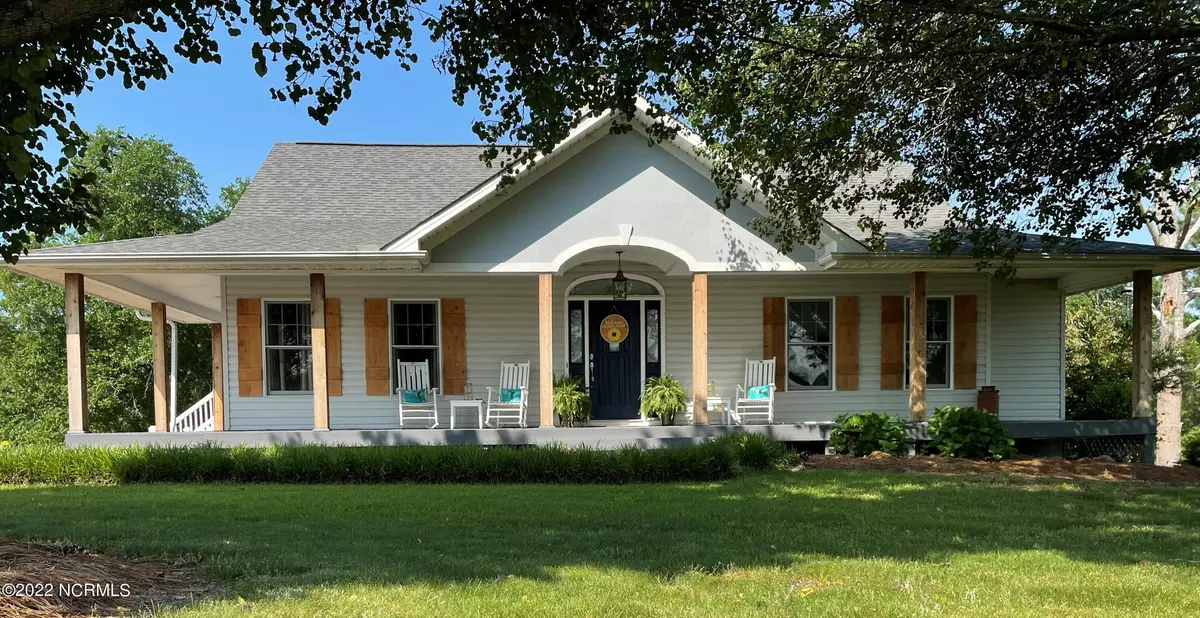$510,000
$485,000
5.2%For more information regarding the value of a property, please contact us for a free consultation.
352 Derby Road Jackson Springs, NC 27281
4 Beds
3 Baths
2,646 SqFt
Key Details
Sold Price $510,000
Property Type Single Family Home
Sub Type Single Family Residence
Listing Status Sold
Purchase Type For Sale
Square Footage 2,646 sqft
Price per Sqft $192
Subdivision Not In Subdivision
MLS Listing ID 100329106
Sold Date 08/01/22
Style Wood Frame
Bedrooms 4
Full Baths 3
HOA Y/N No
Originating Board North Carolina Regional MLS
Year Built 1995
Annual Tax Amount $1,198
Lot Size 6.930 Acres
Acres 6.93
Lot Dimensions 580x780x100x995
Property Description
If you are looking for some place to enjoy the peace and tranquility of country living, your search is over! The wonderful, custom-built home is on nearly seven beautiful acres that includes a barn, paddock, fenced pasture and woods. You can enjoy the serenity from a great wood deck and screen porch, as well as lower patio in back! The interior offers lots of nice details and finishes including gleaming hardwood floors throughout the main level, crown moldings and deep tray ceiling in the dining room. A soaring cathedral ceiling spans the foyer and living room, centered by a great floor to ceiling brick fireplace with an open stairway to the lower level. A gourmet kitchen features custom cabinetry with granite countertops, large center island with gas cooktop, cathedral ceiling and bright breakfast nook by a bay wall with French doors opening to the screen porch. A spacious owners bedroom with en-suite bath has a sitting area by a bay wall of windows. The owners' bath has beadboard wainscoting, a lovely freestanding tub and a single sink vanity with white wood cabinetry and granite countertop for her, and a pedestal sink and walk-in tiled shower for him. The lower level has a large family room with French doors that open to a covered patio and a woodstove, bedroom, full bathroom, and flexible space with French door access from the Family room with a large walk-in closet that could be a fourth bedroom, large walk-in storage closet, and access to the garage. The garage has a great workshop with lots of wood shelving and built-ins. This is truly country living at its best!
Location
State NC
County Moore
Community Not In Subdivision
Zoning RA
Direction 211 N. towards West End, turn left on 73 W., travel approx. 4.8 miles and turn left on Derby Road - house is on right.
Rooms
Other Rooms Storage, Barn(s)
Basement Finished - Full
Interior
Interior Features Kitchen Island, Foyer, 1st Floor Master, Blinds/Shades, Ceiling - Trey, Ceiling Fan(s), Mud Room, Smoke Detectors, Walk-in Shower, Walk-In Closet, Wood Stove, Workshop
Heating Fireplace(s), Wood Stove, Heat Pump, Forced Air
Cooling Heat Pump, Central
Flooring LVT/LVP, Tile
Exterior
Garage Unpaved
Garage Spaces 1.0
Utilities Available Septic On Site, Well Water
Waterfront No
Roof Type Composition
Porch Wrap Around, Covered, Deck, Patio, Porch, Screened
Parking Type Unpaved
Garage Yes
Building
Lot Description Horse Farm, Pasture
Story 2
New Construction No
Schools
Elementary Schools West End
Middle Schools West Pine
High Schools Pinecrest
Others
Tax ID 95000027
Acceptable Financing USDA Loan, VA Loan, Cash, Conventional, FHA
Listing Terms USDA Loan, VA Loan, Cash, Conventional, FHA
Read Less
Want to know what your home might be worth? Contact us for a FREE valuation!

Our team is ready to help you sell your home for the highest possible price ASAP







