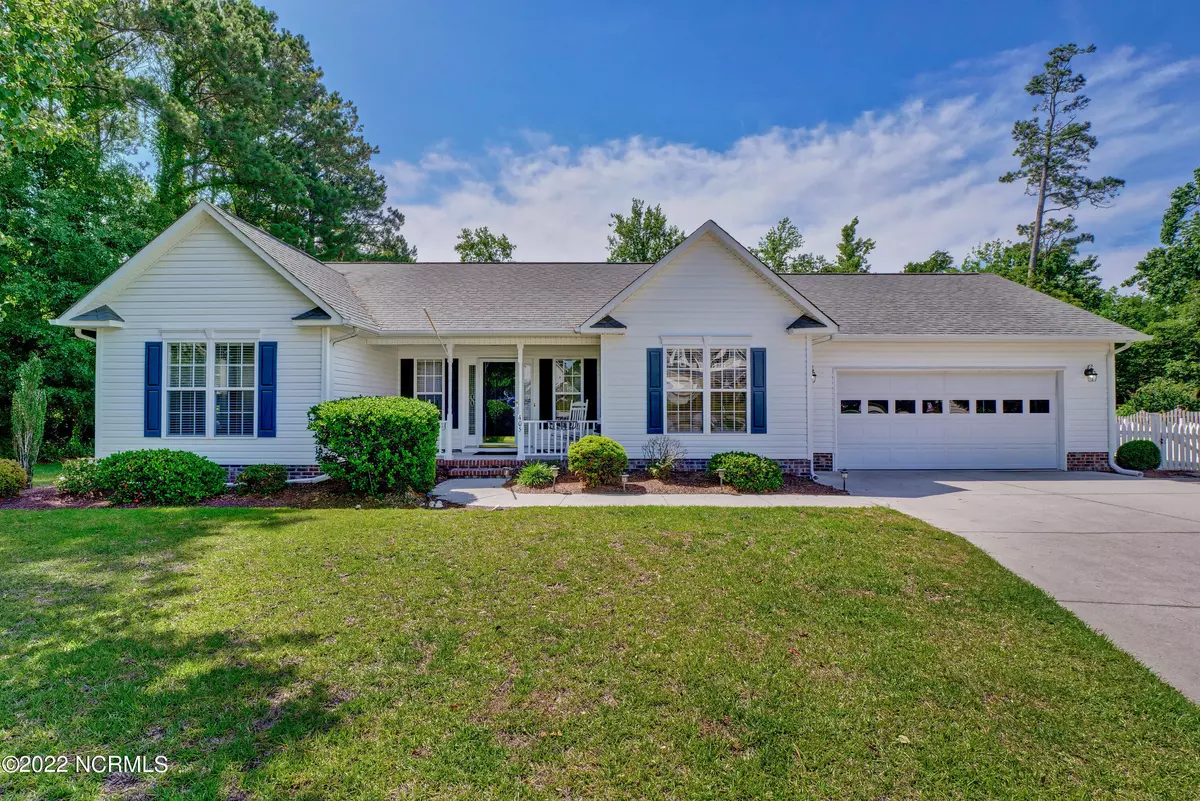$350,550
$329,900
6.3%For more information regarding the value of a property, please contact us for a free consultation.
405 Nautical Court Sneads Ferry, NC 28460
3 Beds
2 Baths
1,847 SqFt
Key Details
Sold Price $350,550
Property Type Single Family Home
Sub Type Single Family Residence
Listing Status Sold
Purchase Type For Sale
Square Footage 1,847 sqft
Price per Sqft $189
Subdivision Canady Landing
MLS Listing ID 100329646
Sold Date 07/11/22
Style Wood Frame
Bedrooms 3
Full Baths 2
HOA Fees $200
HOA Y/N Yes
Originating Board North Carolina Regional MLS
Year Built 2007
Annual Tax Amount $1,441
Lot Size 1.030 Acres
Acres 1.03
Lot Dimensions see plat map
Property Description
Beautiful 3 bedroom 2 bathroom classic ranch style home perfectly placed on over an acre of land with the most incredibly private back yard with a stunning New England style workshop and iconic white picket fence. This parklike setting is rare. The unique floorplan of this home is light and bright with two bedrooms on the far left of the home and the master bedroom on the far right of the home providing separation of space and privacy. The family room is prewired for surround sound and the beautiful kitchen has had the granite and huge single basin sink updated. There is a convenient pantry in the kitchen and a second larger pantry located in the laundry room. Located on a cul de sac with only a few homes and no through streets adds to the serenity of this property. Enjoy entertaining on the rear deck which was upgraded to a durable, low maintenance composite decking in 2019. Outdoor speakers round out the deck area. Whether looking to retire and enjoy the incredible Coastal NC weather or relocating here for work you will appreciate being minutes from the beach, boating, golf course, shopping or work. Come enjoy Sneads Ferry's low taxes and the quality of life that Coastal Carolina has to offer!
Location
State NC
County Onslow
Community Canady Landing
Zoning R-15
Direction Clay Hill Rd. to Bill Canady Rd. Left on Beacon Ln. right on Nautical Ct.
Rooms
Other Rooms Workshop
Primary Bedroom Level Primary Living Area
Interior
Interior Features Foyer, Solid Surface, Whirlpool, Master Downstairs, 9Ft+ Ceilings, Vaulted Ceiling(s), Ceiling Fan(s), Walk-in Shower, Walk-In Closet(s)
Heating Electric, Heat Pump
Cooling Central Air
Flooring Carpet, Laminate, Tile
Window Features Blinds
Exterior
Exterior Feature None
Garage Paved
Garage Spaces 2.0
Utilities Available Community Water
Waterfront No
Roof Type Shingle
Porch Covered, Deck, Porch
Building
Lot Description Cul-de-Sac Lot
Story 1
Foundation Slab
Sewer Septic On Site
Structure Type None
New Construction No
Others
Tax ID 773c-61
Acceptable Financing Cash, Conventional, FHA, USDA Loan, VA Loan
Listing Terms Cash, Conventional, FHA, USDA Loan, VA Loan
Special Listing Condition None
Read Less
Want to know what your home might be worth? Contact us for a FREE valuation!

Our team is ready to help you sell your home for the highest possible price ASAP







