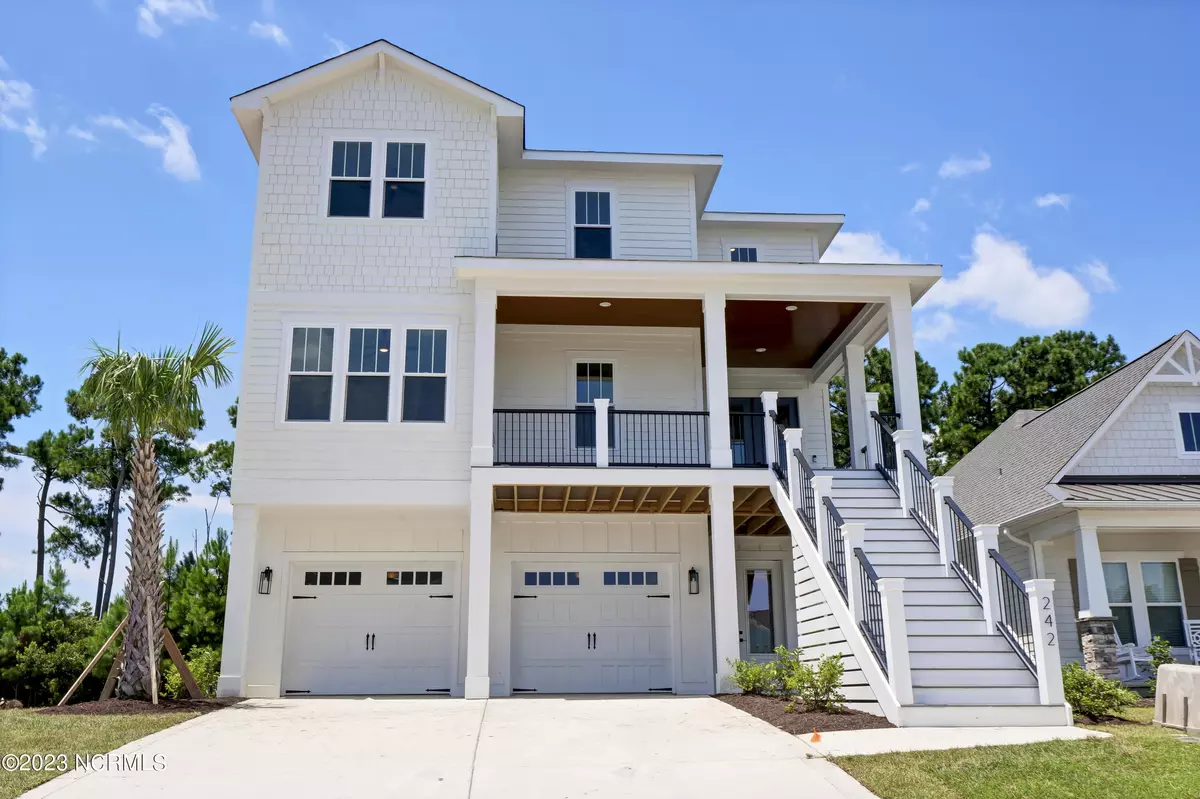$835,994
$703,039
18.9%For more information regarding the value of a property, please contact us for a free consultation.
242 Spicer Lake Drive Holly Ridge, NC 28445
4 Beds
4 Baths
3,203 SqFt
Key Details
Sold Price $835,994
Property Type Single Family Home
Sub Type Single Family Residence
Listing Status Sold
Purchase Type For Sale
Square Footage 3,203 sqft
Price per Sqft $261
Subdivision Summerhouse On Everett Bay
MLS Listing ID 100333606
Sold Date 07/26/22
Style Wood Frame
Bedrooms 4
Full Baths 3
Half Baths 1
HOA Fees $1,300
HOA Y/N Yes
Originating Board North Carolina Regional MLS
Year Built 2023
Lot Size 7,405 Sqft
Acres 0.17
Lot Dimensions 46.77 x 148.79 x 53.20 x 148.96
Property Description
Custom Cordgrass Cottage Floorplan by Channel Marker Builders. Channel Marker specializes in building custom homes from sought-after coastal communities to privately owned lots between Pender and Onslow Counties in Eastern North Carolina. Channel Marker home designs boast the perfect blend of Southern Charm and Coastal Living architectural styles. With the best Architects and Plan Designers in our market, Channel Marker has the ability to offer you floor plans within our own portfolio, customize existing floor plans, or help you create a one of kind home from scratch. Come home to extraordinary living at its finest with Channel Marker Builders! Let us guide you home.
Location
State NC
County Onslow
Community Summerhouse On Everett Bay
Zoning R-20
Direction From Hwy 17, Turn onto Old Folkstone Road, Turn right onto Tar Landing Road, Turn right on Holly Ridge Road.
Rooms
Primary Bedroom Level Non Primary Living Area
Interior
Interior Features Foyer, Mud Room, Kitchen Island, 9Ft+ Ceilings, Ceiling Fan(s), Elevator, Pantry, Walk-in Shower, Walk-In Closet(s)
Heating Electric, Forced Air, Heat Pump
Cooling Zoned
Flooring Laminate, Tile
Fireplaces Type Gas Log
Fireplace Yes
Appliance Water Softener, Refrigerator, Range, Microwave - Built-In, Dishwasher
Laundry Inside
Exterior
Exterior Feature Outdoor Shower, Irrigation System
Garage Paved
Garage Spaces 3.0
Pool In Ground
Waterfront Yes
View Lake, Water
Roof Type Architectural Shingle
Porch Covered, Deck, Porch, Screened
Parking Type Paved
Building
Story 2
Foundation Other, Slab
Sewer Municipal Sewer
Water Municipal Water
Structure Type Outdoor Shower,Irrigation System
New Construction Yes
Others
Tax ID 762c-313
Acceptable Financing Construction to Perm
Listing Terms Construction to Perm
Special Listing Condition Seller not Owner
Read Less
Want to know what your home might be worth? Contact us for a FREE valuation!

Our team is ready to help you sell your home for the highest possible price ASAP







