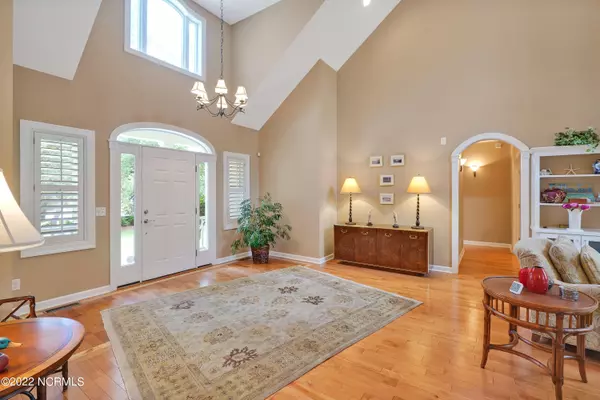$720,000
$699,999
2.9%For more information regarding the value of a property, please contact us for a free consultation.
501 Periwinkle Way Caswell Beach, NC 28465
3 Beds
3 Baths
2,712 SqFt
Key Details
Sold Price $720,000
Property Type Single Family Home
Sub Type Single Family Residence
Listing Status Sold
Purchase Type For Sale
Square Footage 2,712 sqft
Price per Sqft $265
Subdivision The Arboretum
MLS Listing ID 100335724
Sold Date 08/04/22
Style Wood Frame
Bedrooms 3
Full Baths 2
Half Baths 1
HOA Y/N Yes
Originating Board North Carolina Regional MLS
Year Built 2004
Lot Dimensions Unknown. Buyer to confirm with Buyer's Survey
Property Description
Stop the presses! You have just been presented with a rare opportunity! The home located at 501 Periwinkle Way has never been offered for sale since it was built. This stately home is tucked away in the quaint neighborhood of The Arboretum. As you drive along Caswell Beach Road to make your way home you will pass the Oak Island Golf Club and you will be mesmerized by the ocean views along your drive. Once you enter into your new neighborhood, you will follow the winding roads that are under the canopy of the maritime forest. Your new beautiful home that is surrounded by lush and mature landscaping is located on a cul-de-sac which will afford you with privacy. The oversized lawn would love to welcome a pool to complete this well manicured and meticulously maintained backdrop that illuminates this showstopper of a home! As you make your way onto the front porch, you will be reminded of the low country homes that perfectly blend state-of-the-art architecture and classic coastal design. Once inside, you will be greeted by a large and open foyer that invites you in to take a seat in your gorgeous living room with custom built-ins. From the living room, you can make your way to the Three-Seasons room that surrounds you with nature while keeping you cool and refreshed. Your extremely large kitchen and dining area also lead to the Three-Seasons room which is perfect for entertaining all of your friends and family. If that isn't enough to make entertaining so easy, you will love that there is an easily accessible half bath tucked away for privacy and your Gourmet kitchen is anchored by a hidden Butler's Pantry. Your guests will never want to leave! Speaking of guests, in addition to your oversized primary suite, your new home offers two large guest rooms and a beautiful room over the garage that could serve as another bedroom, office, media room, playroom, gym, sewing room...the possibilities for this room are endless. This home was carefully and skillfully designed to offer many upgrades. Some of those upgrades include the following: High ceilings. hardwood, ceramic and carpeted flooring, trey ceilings, custom trim, built-ins, arched doorways, fireplace, Trex decking and rails, alarm system, industrial dehumidifier and an encapsulated crawlspace, hurricane rated exterior vinyl siding, the main living area is wheelchair accessible, granite countertops, solar shades, separate HVAC for the upstairs room over the large two-car garage, outdoor shower, a well for irrigation, plantation shutters for all front and side windows (including the garage windows), a 40 year roof with Architectural shingles and a coveted Engineer Stamp. There is nothing else to be desired in a home. This well built masterpiece is waiting for you. If you decide to head to the beach, you will appreciate that you are just a short golf cart ride to the Atlantic Ocean where you will have golf cart parking across the street from your direct beach access. As you return to your private oasis, you will smile as you travel the winding roads back to your home that is guarded under the OKI Lighthouse and surrounded by over 10 acres of Maritime Forest that is owned by three private Home Owner's Associations. You will never get bored with all of your neighborhood amenities such as indoor pool, tennis courts, kayak launch, and so much more! You will truly LOVE where you LIVE at 501 Periwinkle Way on the prestigious Caswell Beach.
Location
State NC
County Brunswick
Community The Arboretum
Zoning R20S
Direction From Caswell Beach Road, turn left onto Pinehurst Drive, Turn right onto Palmetto Drive. Turn right onto Periwinkle Way and 501 Periwinkle Way will be in the cul-de-sac.
Rooms
Primary Bedroom Level Primary Living Area
Interior
Interior Features Foyer, 1st Floor Master, 9Ft+ Ceilings, Blinds/Shades, Ceiling - Trey, Ceiling - Vaulted, Ceiling Fan(s), Gas Logs, Pantry
Heating Heat Pump
Cooling Central
Flooring Carpet, Tile
Exterior
Garage Paved
Garage Spaces 2.0
Utilities Available Municipal Sewer, Municipal Water
Waterfront No
Roof Type Architectural Shingle
Porch Covered, Deck, Enclosed, Open, Porch
Parking Type Paved
Garage Yes
Building
Story 2
New Construction No
Schools
Elementary Schools Southport
Middle Schools South Brunswick
High Schools South Brunswick
Others
Tax ID 251aa080
Read Less
Want to know what your home might be worth? Contact us for a FREE valuation!

Our team is ready to help you sell your home for the highest possible price ASAP







