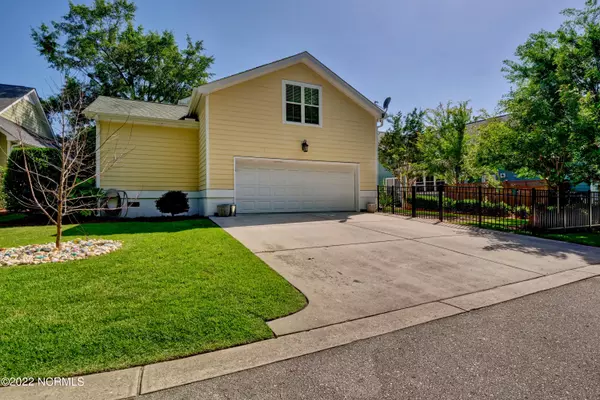$557,400
$564,900
1.3%For more information regarding the value of a property, please contact us for a free consultation.
4225 Pine Hollow Drive Wilmington, NC 28412
4 Beds
4 Baths
2,979 SqFt
Key Details
Sold Price $557,400
Property Type Single Family Home
Sub Type Single Family Residence
Listing Status Sold
Purchase Type For Sale
Square Footage 2,979 sqft
Price per Sqft $187
Subdivision Belle Meade Village
MLS Listing ID 100332991
Sold Date 08/10/22
Style Wood Frame
Bedrooms 4
Full Baths 3
Half Baths 1
HOA Fees $1,950
HOA Y/N Yes
Originating Board North Carolina Regional MLS
Year Built 2010
Lot Size 7,449 Sqft
Acres 0.17
Lot Dimensions 62x113x53x114
Property Description
A wonderful opportunity to own this Charleston style 4 bedroom, 3.5 bath home with over 2900 sq ft & an oversized 2 car garage. This meticulously maintained home features an open floor plan with upgrades throughout including granite counters, stainless appliances, hardwood floors, 9 ft. ceilings, gas fireplace, large walk-in closets, wired surround sound system & home security alarm. The rocking chair front porch, large screened in back porch & patio area are perfect for entertaining. The rare fenced in courtyard is great for relaxing and letting the kids or pets play and is located on the quiet back street. The neighborhood has a playground for the community. Yard maintenance is maintained by the HOA. NO City Taxes. Highly desirable location minutes to downtown and half way between Wrightsville and Carolina Beach. This beautiful home is also minutes from Halyburton Park, Cameron Art Museum & The Pointe at Barclay featuring a 14 screen movie theatre, shopping & restaurants.
Garage is in the process of being cleaned out and items relocated to storage.
Location
State NC
County New Hanover
Community Belle Meade Village
Zoning R-10
Direction South on College Rd, just before Monkey Junction take right on Pine Hollow Rd thru Johnson Farms to Belle Meade. 7th house on the right after entering Belle Meade.
Rooms
Other Rooms Shower
Basement Crawl Space
Primary Bedroom Level Primary Living Area
Interior
Interior Features Foyer, Whirlpool, Master Downstairs, 9Ft+ Ceilings, Vaulted Ceiling(s), Ceiling Fan(s), Pantry, Walk-in Shower, Walk-In Closet(s)
Heating Electric, Heat Pump
Cooling Central Air
Fireplaces Type Gas Log
Fireplace Yes
Window Features Blinds
Appliance Stove/Oven - Electric, Refrigerator, Microwave - Built-In, Dishwasher
Laundry Inside
Exterior
Exterior Feature Outdoor Shower, Irrigation System, Gas Logs
Garage Lighted, On Site, Paved
Garage Spaces 2.0
Waterfront No
Roof Type Architectural Shingle
Porch Patio, Porch
Parking Type Lighted, On Site, Paved
Building
Story 2
Sewer Municipal Sewer
Water Municipal Water
Structure Type Outdoor Shower,Irrigation System,Gas Logs
New Construction No
Others
Tax ID R07100-003-301-000
Acceptable Financing Cash, Conventional, FHA, VA Loan
Listing Terms Cash, Conventional, FHA, VA Loan
Special Listing Condition None
Read Less
Want to know what your home might be worth? Contact us for a FREE valuation!

Our team is ready to help you sell your home for the highest possible price ASAP







