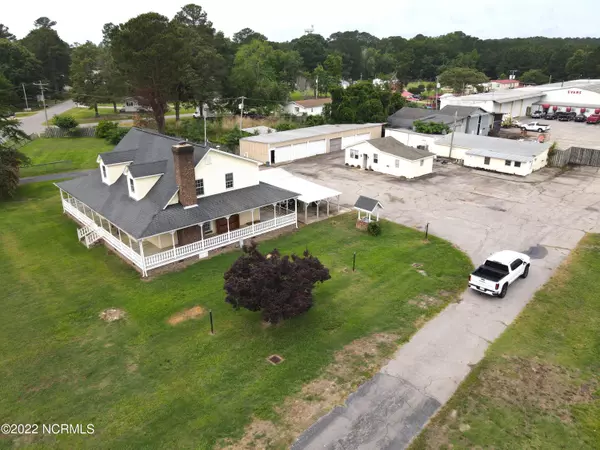$392,900
$399,900
1.8%For more information regarding the value of a property, please contact us for a free consultation.
5011 Skyland Loop Wilson, NC 27893
3 Beds
4 Baths
2,520 SqFt
Key Details
Sold Price $392,900
Property Type Single Family Home
Sub Type Single Family Residence
Listing Status Sold
Purchase Type For Sale
Square Footage 2,520 sqft
Price per Sqft $155
Subdivision Boswell Subdivision
MLS Listing ID 100333325
Sold Date 09/23/22
Style Wood Frame
Bedrooms 3
Full Baths 3
Half Baths 1
HOA Y/N No
Originating Board North Carolina Regional MLS
Year Built 1987
Annual Tax Amount $1,774
Lot Size 1.670 Acres
Acres 1.67
Lot Dimensions 300 X 290 X 130 X 98 X 130 X50
Property Description
Garage and storage space GALORE!!! This property consist of 17 detached garage spaces with over 14,000 square feet of storage. Not to mention the 2,520 square foot home with 3BR/3.5BA. As you walk onto the wrap around porch and enter the front door you will find yourself in the spacious living room with a wood burning fireplace with brick surround. From there the floor-plan will lead you into either the master bedroom or kitchen that includes an oversized dining area. Upstairs you will find 2 additional bedrooms with a bonus and additional room that can be used for multiple purposes. Seller is offering a $30,000 remodeling/repair allowance with an acceptable offer. With this property you will never run out of storage space. Call today to schedule your private showing!
Location
State NC
County Wilson
Community Boswell Subdivision
Zoning SFR
Direction 301 HWY to St. Marys Church Rd., right onto Boswellville Rd., take the second right onto Skyland Loop, home is on your left.
Rooms
Other Rooms Barn(s), Storage, Workshop
Basement Crawl Space, None
Primary Bedroom Level Primary Living Area
Interior
Interior Features Master Downstairs, Ceiling Fan(s), Walk-in Shower, Eat-in Kitchen, Walk-In Closet(s)
Heating Gas Pack, Forced Air, Propane
Cooling Central Air
Window Features Blinds
Laundry Inside
Exterior
Garage On Site, Paved
Garage Spaces 17.0
Carport Spaces 3
Waterfront No
Roof Type Shingle
Porch Covered, Porch, Wrap Around
Parking Type On Site, Paved
Building
Story 2
Sewer Septic On Site
Water Municipal Water, Well
New Construction No
Others
Tax ID 3700-53-4113.000
Acceptable Financing Cash, Conventional, FHA, VA Loan
Listing Terms Cash, Conventional, FHA, VA Loan
Special Listing Condition None
Read Less
Want to know what your home might be worth? Contact us for a FREE valuation!

Our team is ready to help you sell your home for the highest possible price ASAP







