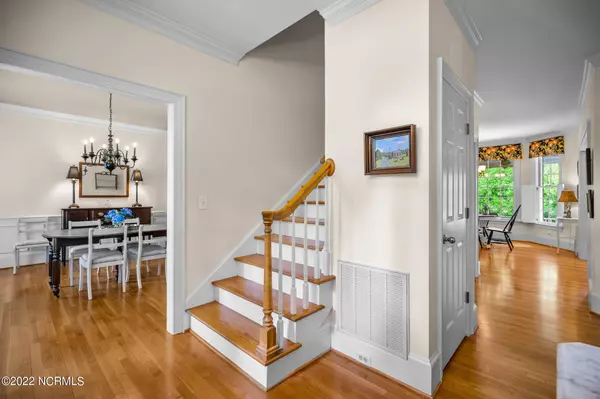$750,000
$775,000
3.2%For more information regarding the value of a property, please contact us for a free consultation.
6708 Carmel Trail Wilmington, NC 28411
5 Beds
5 Baths
3,369 SqFt
Key Details
Sold Price $750,000
Property Type Single Family Home
Sub Type Single Family Residence
Listing Status Sold
Purchase Type For Sale
Square Footage 3,369 sqft
Price per Sqft $222
Subdivision Providence
MLS Listing ID 100334625
Sold Date 08/30/22
Style Wood Frame
Bedrooms 5
Full Baths 3
Half Baths 2
Originating Board North Carolina Regional MLS
Year Built 1991
Annual Tax Amount $2,605
Lot Size 0.545 Acres
Acres 0.55
Lot Dimensions irregular
Property Description
SELLER IS OFFERING TO PAY 1.5% OF SALES PRICE ON DISCOUNT POINTS FOR RATE BUYDOWN OR FOR CLOSING COSTS
Southern charm abounds in this well built, custom brick home perfectly located in the highly sought after Middle Sound Community of Providence. The first floor offers an open plan with an updated kitchen, breakfast nook and living room over looking a large and private backyard with gorgeous plantings and a hot tub! There is also a formal dining room and a lovely first floor primary bedroom with an updated en-suite bath. Upstairs there is a large FROG which can serve as a family room, theater room or 5th bedroom. There are 3 additional large bedrooms with two updated baths. Other perks include; gleaming hardwood floors, detailed moldings, a gas fireplace, covered back porch, two car garage, a whole house Generac generator, a garden shed and 3 separate attic storage areas. With close proximity to the very popular Ogden Elementary School, Wrightsville Beach, shopping and dining this home has it all!
Location
State NC
County New Hanover
Community Providence
Zoning R-20S
Direction Market Street to Middle Sound Loop Road. Take first exit at traffic circle. Turn right at Providence Road. Turn left onto Carmel Trail. Home is on the left.
Rooms
Basement None
Primary Bedroom Level Primary Living Area
Interior
Interior Features Whole-Home Generator, 1st Floor Master, 9Ft+ Ceilings, Blinds/Shades, Ceiling Fan(s), Gas Logs, Smoke Detectors, Solid Surface, Walk-In Closet
Heating Zoned, Heat Pump, Gas Pack
Cooling Heat Pump, Zoned
Exterior
Garage Paved
Garage Spaces 2.0
Pool None
Utilities Available Municipal Sewer, Municipal Sewer Available
Waterfront No
Waterfront Description None
Roof Type Architectural Shingle
Accessibility None
Porch Covered, Deck
Parking Type Paved
Garage Yes
Building
Lot Description See Remarks
Story 2
New Construction No
Schools
Elementary Schools Ogden
Middle Schools Noble
High Schools Laney
Others
Tax ID R04419-001-039-000
Read Less
Want to know what your home might be worth? Contact us for a FREE valuation!

Our team is ready to help you sell your home for the highest possible price ASAP







