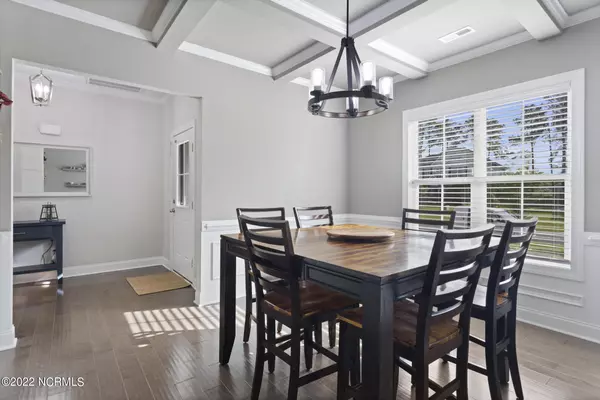$524,900
$524,900
For more information regarding the value of a property, please contact us for a free consultation.
423 Canvasback Lane Sneads Ferry, NC 28460
4 Beds
3 Baths
3,365 SqFt
Key Details
Sold Price $524,900
Property Type Single Family Home
Sub Type Single Family Residence
Listing Status Sold
Purchase Type For Sale
Square Footage 3,365 sqft
Price per Sqft $155
Subdivision Mimosa Bay
MLS Listing ID 100330632
Sold Date 07/07/22
Style Wood Frame
Bedrooms 4
Full Baths 3
HOA Y/N Yes
Originating Board North Carolina Regional MLS
Year Built 2017
Annual Tax Amount $2,240
Lot Size 0.270 Acres
Acres 0.27
Lot Dimensions Irregular
Property Description
Welcome to the highly desirable, gated, waterfront community of Mimosa Bay! Upon entering the home, you will be welcomed by hardwood flooring and an open concept floor plan. The main living area features a formal dining room with coffered ceilings, a spacious kitchen with granite countertops and plenty of room to entertain at the kitchen island! The living room showcases natural lighting along with built-in shelving on either side of the gas fireplace. Relax out back on the screened in back porch overlooking your private backyard. There is also a bedroom and full bath on the main floor- perfect and convenient for guests. On the second level of the home you'll find the master bedroom with en-suite bathroom that features a soaking tub and walk in shower and large master closet. There is convenient access to the laundry room, a spacious loft area, and 2 additional bedrooms and a full bathroom between the bedrooms. It doesn't stop there! The owners completed the third floor with LVP flooring and is heated/cooled. The options are endless for this third floor space! You do not want to miss out on this rare opportunity in Mimosa Bay! Schedule your private showing today!
Location
State NC
County Onslow
Community Mimosa Bay
Zoning R-5
Direction From Hwy 17 north, turn right onto NC-210 W. Turn left onto Old Folkstone Rd. Turn right onto Canvasback Ln into Mimosa Bay
Rooms
Other Rooms Tennis Court(s)
Basement None
Primary Bedroom Level Non Primary Living Area
Interior
Interior Features Kitchen Island, Foyer, 9Ft+ Ceilings, Blinds/Shades, Ceiling - Trey, Ceiling Fan(s), Gas Logs, Pantry, Smoke Detectors, Sprinkler System, Walk-in Shower, Walk-In Closet
Heating Heat Pump
Cooling Central
Flooring LVT/LVP, Carpet, Tile
Furnishings Unfurnished
Appliance Dishwasher, Microwave - Built-In, Stove/Oven - Electric, None
Exterior
Garage Paved
Garage Spaces 2.0
Pool None
Utilities Available Municipal Sewer, Municipal Water
Waterfront No
Waterfront Description Boat Dock, None
Roof Type Shingle
Accessibility None
Porch Covered, Patio, Porch, Screened
Garage Yes
Building
Story 3
New Construction No
Schools
Elementary Schools Dixon
Middle Schools Dixon
High Schools Dixon
Others
Tax ID 773j-86
Read Less
Want to know what your home might be worth? Contact us for a FREE valuation!

Our team is ready to help you sell your home for the highest possible price ASAP







